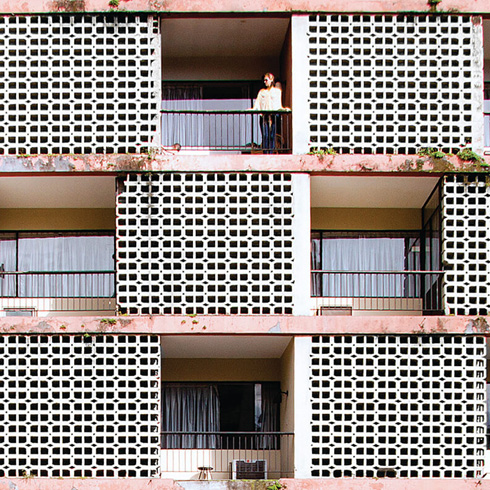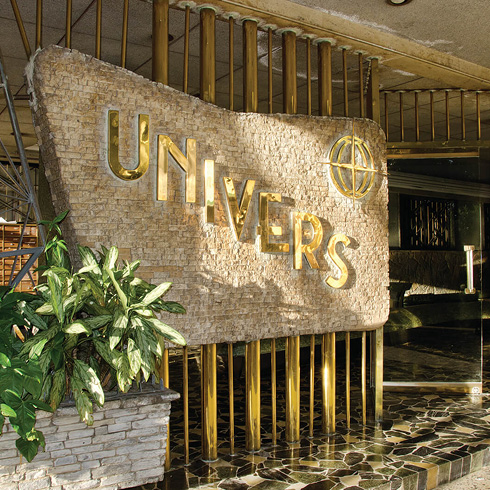DDN-2
Since 1949, private developers began new urban developments in the east of the city, to find new solutions for the traditional family residence unit. In a short period, the valley of Caracas became a city of apartments, with inno-vative medium scale buildings, where the architects called specialists were the protagonists. The Humboldt is one of the first buildings constructed on the southeast sidewalk of the emerging Altamira development, the pro-moters being Francesco Saverio Puglia and Narciso Barcenas, the «Specialist». The corner building has two paral-lel ten-story towers, with only one common layout, in which from the sixth to the ninth floors, Barcenas, expert in façade design, devised aerial corridors. With the typical language of architecture of the 50s -cantilevered balco-nies, curved marquees and large inner space, together with the predominant construction materials of the time, like marble, bronze and glass- it has a neo-cubist mural in colored glass tiles on the north façade, allusive to local traditions of Chacao natives, by Italian TAM (Ennio Tamiazzo, 1911). The building has the common use type for its construction date: shops on the ground floors and residences on the upper levels.



