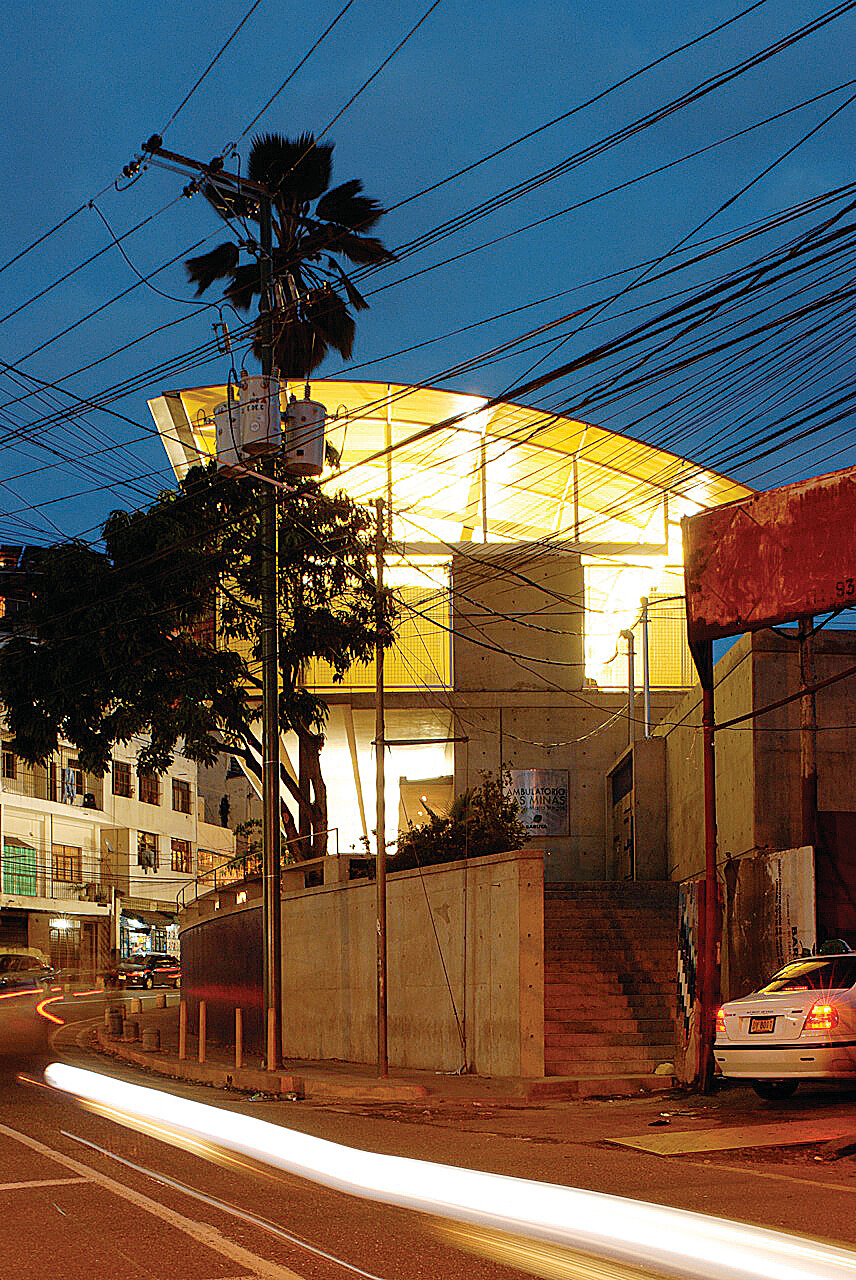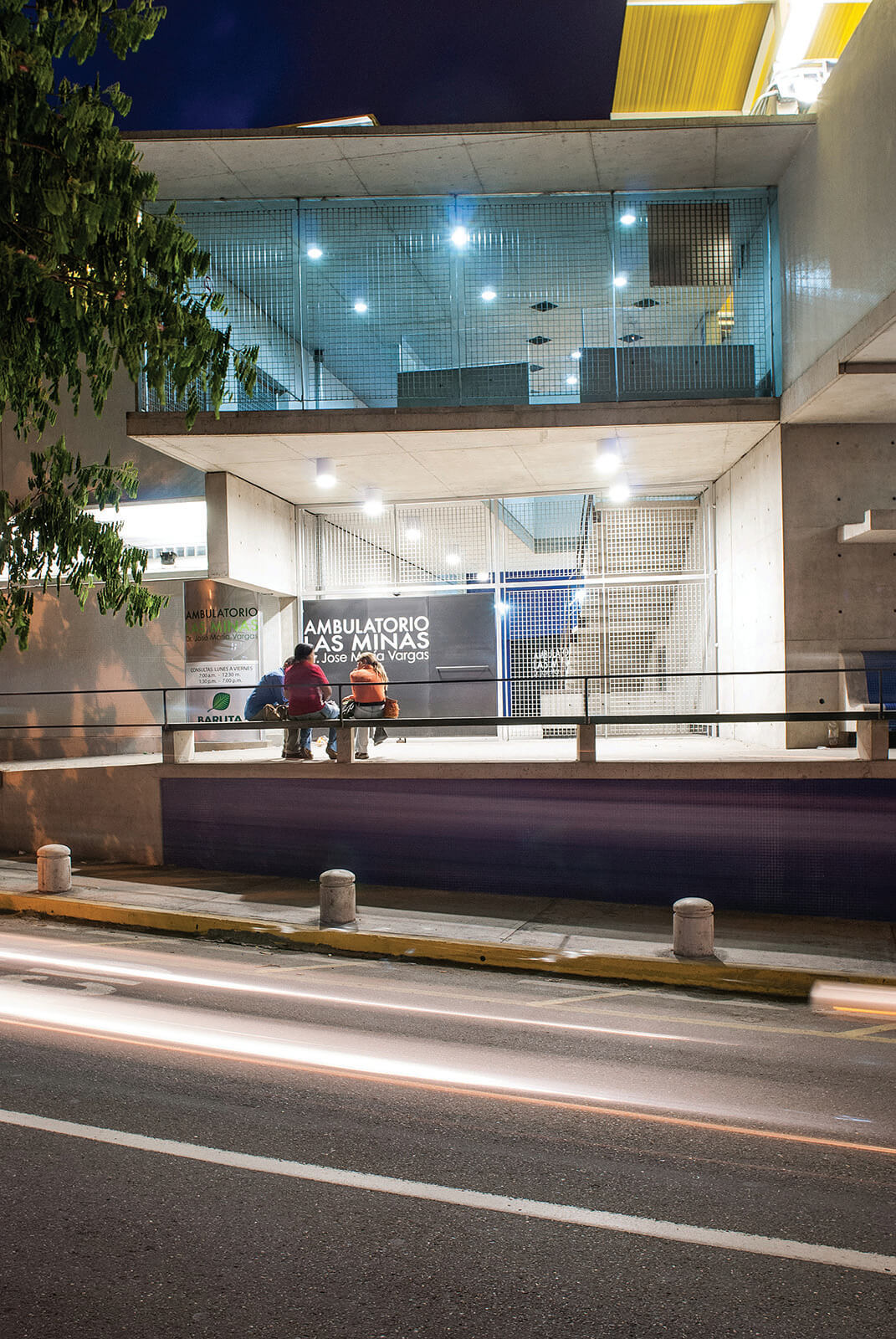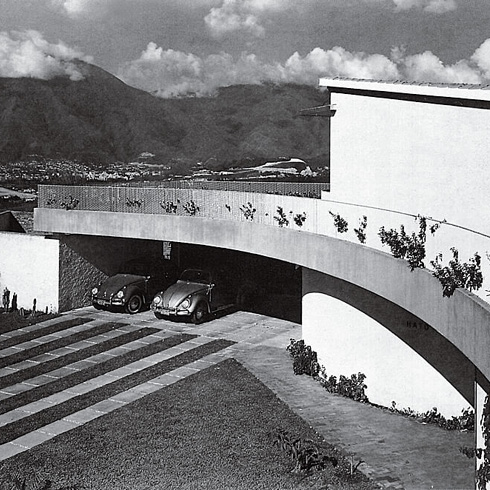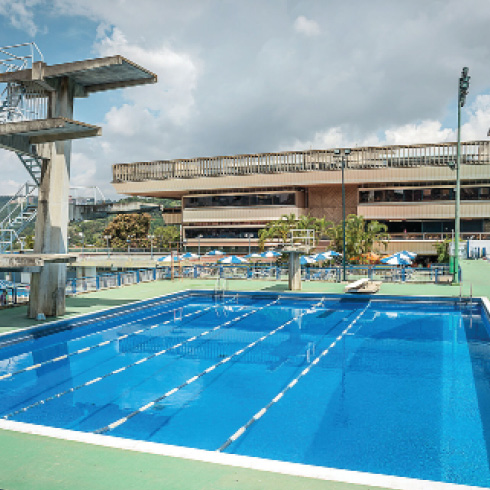JAC
Conceived as an urban portal, the building plants itself at the heart of the Las Minas slums, a high density urban zone that saw its origins from the construction of the old Highway to Baruta. This urban portal was built on a narrow fringe adjacent to the street. Broken through an access leading to an internal plaza, the ambulatory integrates the previously existing house using it to lodge public services. The volume flies over the house integrating it, casting shadows over the public spaces and acting as a threshold to the plaza. Parting from two edges near the street, armed concrete walls that receive cantilever slabs, in which services are installed, are erected, which leaves the ground floor for supplementary uses. At the body’s center is the main access as a «hinge». The yellow inclined curved cover protects a roof that configures the interior spaces. Small drilled «lanterns» illuminate the roof and the box of stairs allowing the passing of natural light widespread by reflection. The work is completed with a 3.000 m2 plaza, an amphitheater that occupies a natural depression whose design responds to a superficial water recollecting «spine», and a pavement provided to organize the modules used in the weekly bazars. The work is a Trojan horse equipped to give the slum a new sense of urbanity, and improve the lifestyle of its dwellers.

pb

corte

JAC

JAC

JAC




