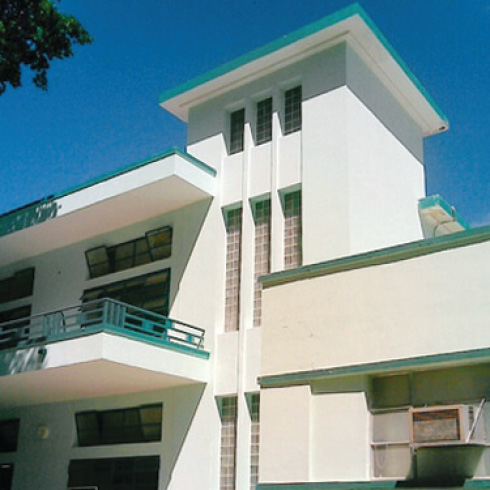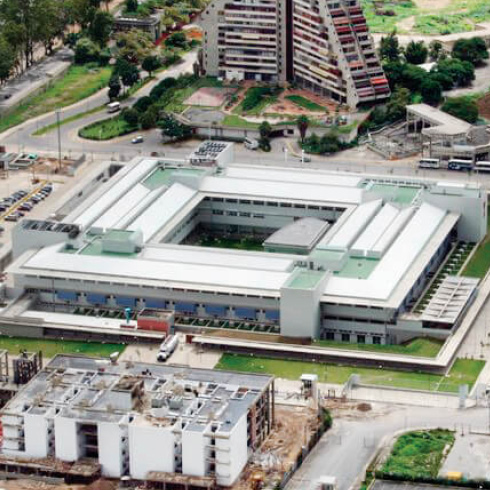DDN
The Montalbán urban development has large lots and was consolidated as an area of large massive housing complexes since the construction of the Juan Pablo II Complex (1988), which changed the system of freestanding buildings into a structure of macro blocks. Within the government impulse to quickly solve the housing deficit, this is one of the few initiatives that have a degree of quality both in the design and as a whole, providing a new habitat concept. Considered part of the 6090 homes built by the Ministry of Popular Power for Energy and Oil between 2011 and 2012, the large complex proposes an elevated courtyard over the parking level, to reduce excavation costs. The buildings are developed there and the block is shaped by a continuous façade. The built up edge is, in turn, defined by a covered gallery and a strip of shops. The volume shows differences in height and in the façades, plays of filled spaces and voids that generate light and shadow with a reading of overlapping planes. Conceptually, the complex offers varying degrees of privacy, from public, through semipublic and semiprivate, to private, with a floor plan of 80 m2 units on both sides of the corridors. The design shows a careful formal and construction quality, superior to the standard in this type of development, incorporating areas that encourage encounters, the socialization of its inhabitants and the importance of the collective.



