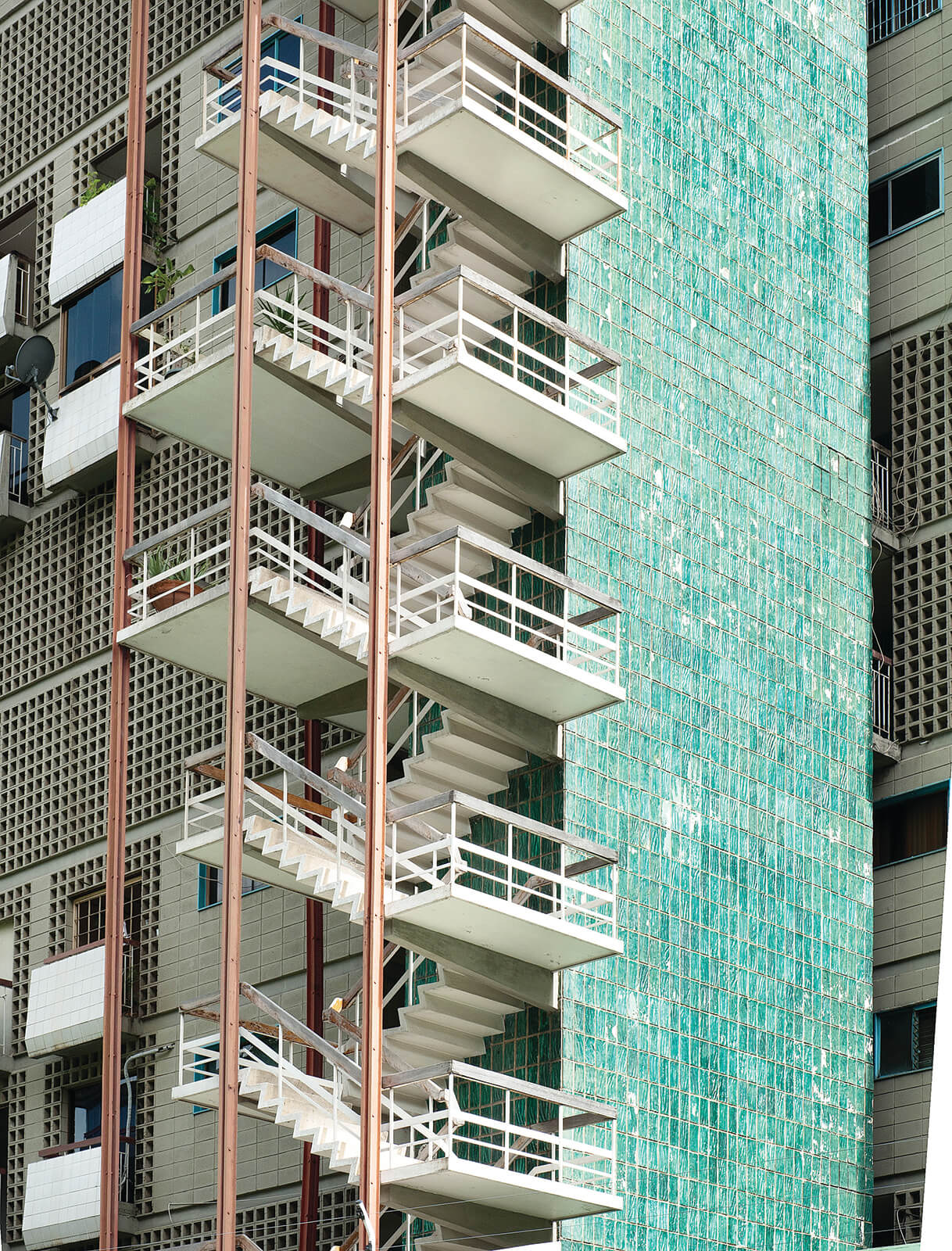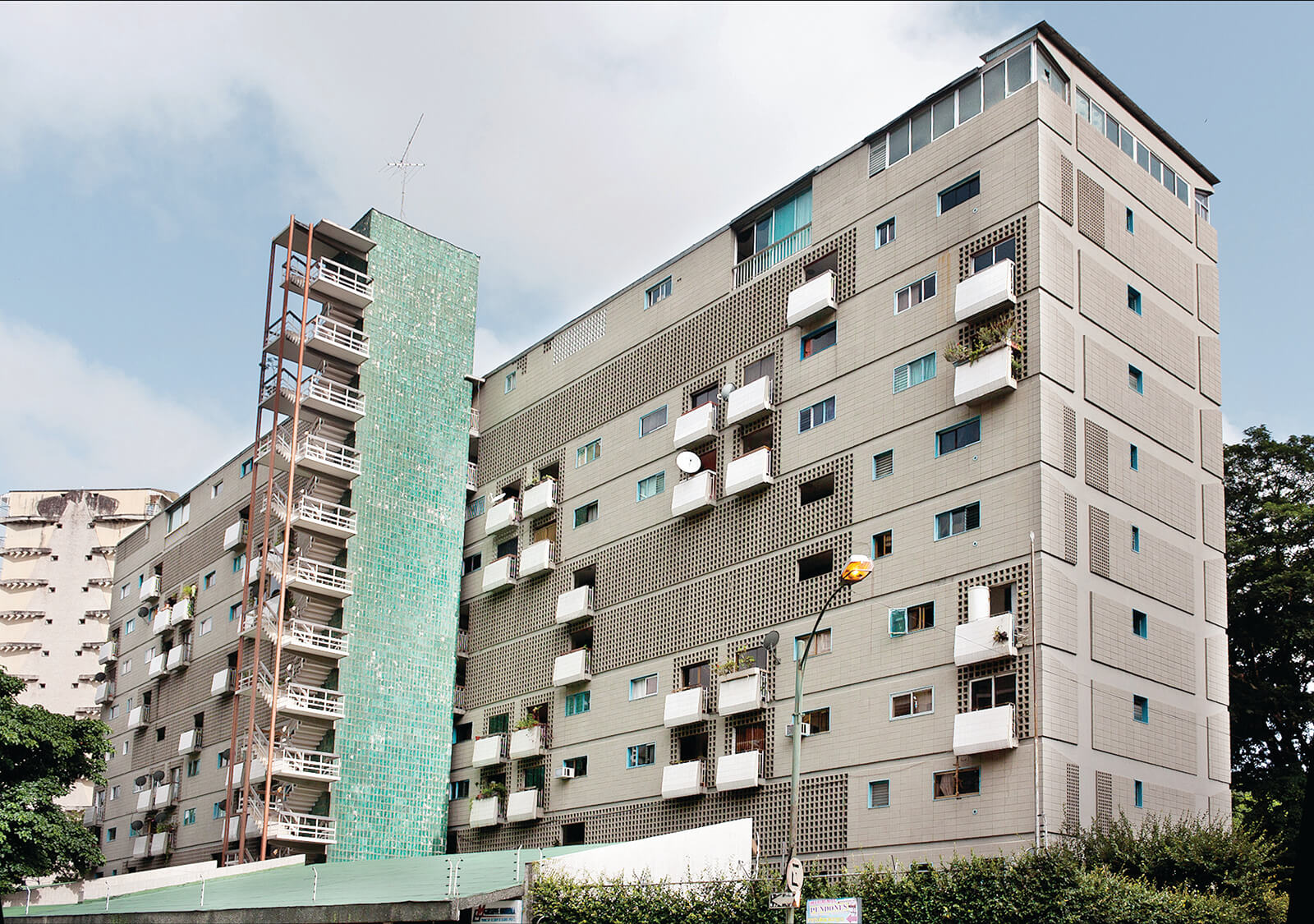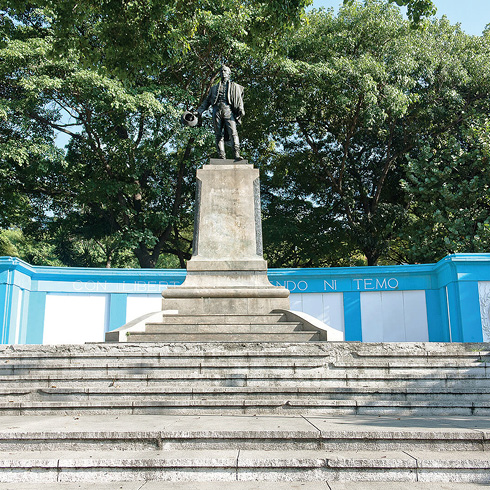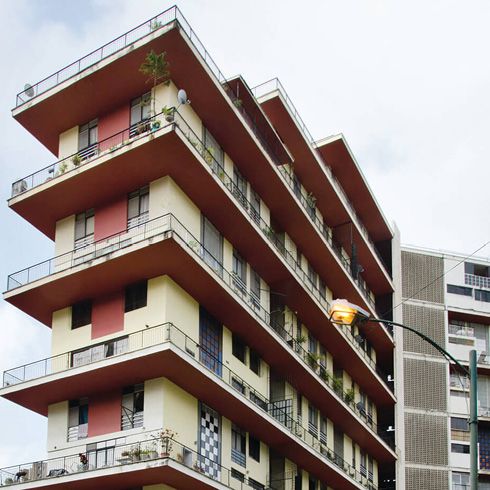GCM
The main feature of this multifamily building located behind the «Quintas Aéreas» designed by Natalio Junis, is the richness and variety of its floors and façades, as an architectural resource applied to multifamily housing. It consists of a nine-story rigorous parallelepiped broken into two equal length bodies, which contrast with the verticality of the circula-tion core located in the middle at the break in the volume, where the stairs seem to float suspended outside. The double bay structure can be seen on the lateral façades, which show the decrease in the column section as the body rises. The north façade has wide openings and an aperture toward the north, while the south façade, toward the Quintas Aéreas, has an interesting play of openwork walls, planes filled with horizontal bands, windows and balconies that protrude as singular elements, giving dynamism to the façade. The building’s sober and austere character contrasts with the colorful Quintas Aéreas.

DDN

EGP




