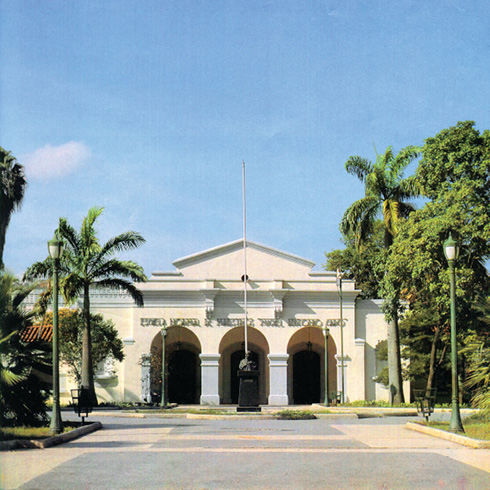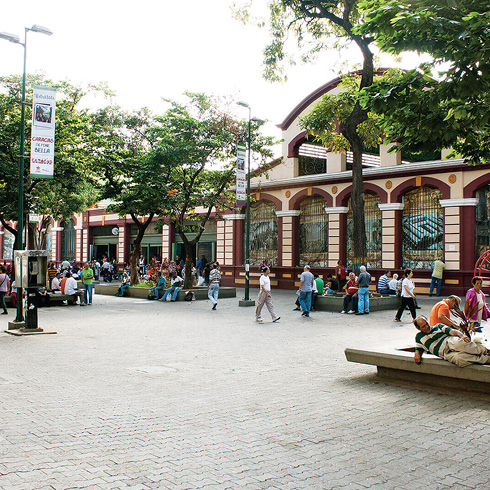A-FV
In the third stage of the 2 de Diciembre community, a high density and high altitude multifamily workers’ housing project in western Caracas, the small La Asunción Church rises up, as part of the civic center, together with the theater and shops. Designed in 1957 in the Banco Obrero by Carlos Raúl Villanueva (London, 1900, architect, Beaux Arts, Paris), the church is a certain distance from neighboring high-rise slab-like buildings. It has an almost triangular floor plan, with curved walls that have rectangular projections for the confessionals and a hexagonal space set apart for the sacristy. The reinforced pleated concrete roof is noteworthy, rising progressively in zigzag and symbolizing the ascension aspect by rising 24 m above the altar, which is located in the narrowest and best lit area of the single nave, a space that contrasts with the wide, low and dark access vestibule covered by the raised choir. In this outstanding example of modern Venezue-lan architecture, changing spatial and light perceptions arising from differences between the bare walls and the rough ceiling, multiple entries of natural light and unprejudiced use of reinforced concrete, are reminiscent of the Notre Dame du Haut temple in Ronchamp, by Le Corbusier, and his influence on the Villanueva’s proposals.




