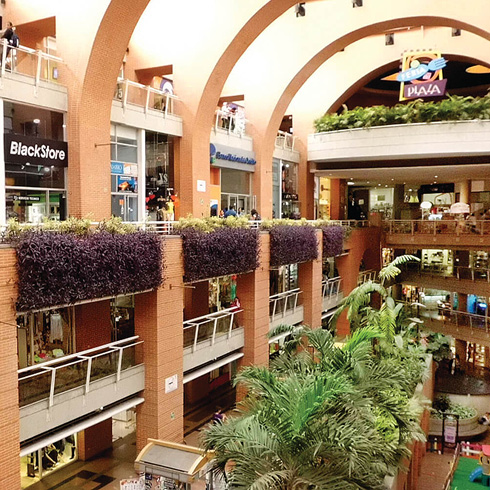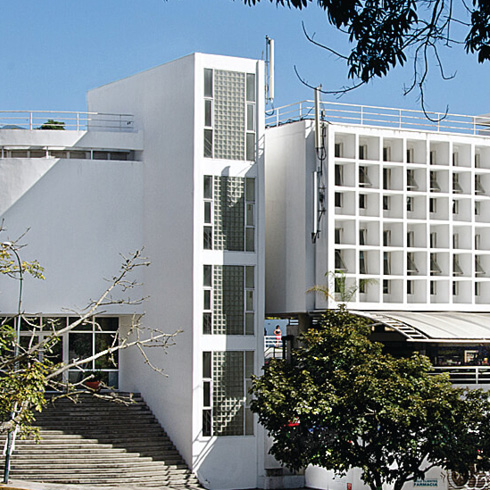IGV-2
The chapel, with its unconventional set of volume, its circular ground, and its 300 square meter area, is a building whose components contribute to an exaltation of their symbolism, evocating subjects such as ascension and materiality. Located at the entrance to the «Cementerio del Este» (East Cemetery), it was the first sacral structure to be built in it since its foundation in 1969. The building is structured based on 16 concrete deltoid columns, disposed equidistantly around a circumference, that are linked by a ring shaped concrete beam. In the superior extremity of each column, a tensor is attached on which hangs a second ring of smaller diameter eccentric to the building´s circumference. From this second ring parts the cover, heading towards the first ring, and resulting in a conical geometry. Additionally, the ring that crowns the roof acts as an oculus and obtains an even greater symbolism by holding the suspended figure of Christ overlooking the altar. Internally, with its symmetrical configuration, the space is an intimate one, dedicated to prayer and introspection, defined by walls that don’t touch the cover and leave an opening. Vertical windows heading from floor to roof, and a couple of doors to the side, indicate pauses representing the catholic Stations of the Cross.



