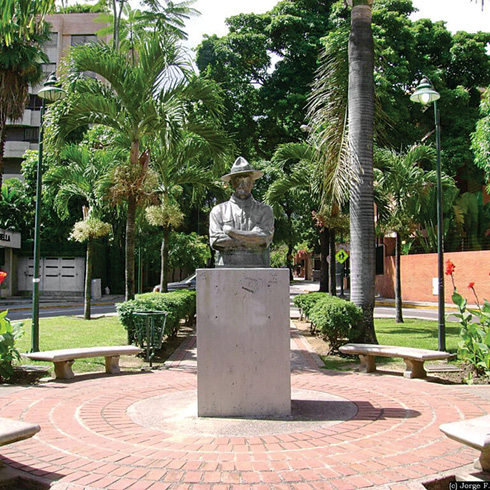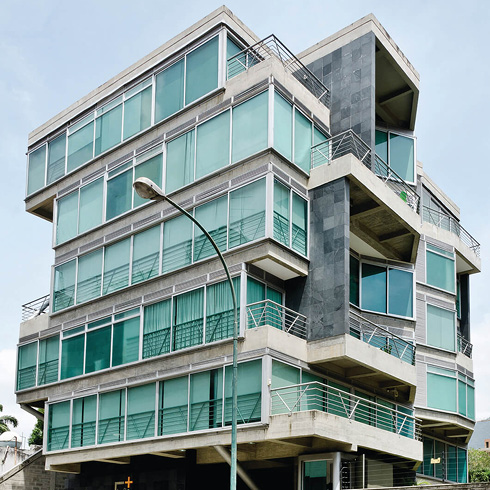NE-53
Las Guaicas («the lances» in aboriginal language) was built in the Campo Alegre residential area, on grounds of the former Hacienda Pan Sembrar. The urban development, designed in the 30s by Catalonian architect Manuel Mujica Millán, was conceived with tree-lined streets, diagonals and promenades, where neo-Basque, modern, neo-colonial and neo-baroque villas were built. Las Guaicas, of pure abstract geometry, is an interesting example of rationalist architecture in Caracas. Mujica stripped the façade of decorative elements, outlining an aesthetic of simple white volumes and cubic geometry that, together with fluid spatial movement, revealed a new architecture. The house was set forming an «L» on the lot and its program was organized in a succession of remarkable spaces. The façade displays prisms supported by pillars, organized according to a geometric grid consistently expressed in the composition. The planes are subdivided and shifted, creating volume and scale contrasts, with differences in height, unpredictable development of stairs, functional details and exceptional professional handling. Mujica designed four villas in the same residential development between 1929 and 1932, which he successively lived in and sold. Some were demolished. This paradigmatic urban and architectural experience in Venezuelan architec-ture is one of the most relevant transformations in the structure of Caracas following modern ideals. The house was declared a Historical Monument in 1993.



