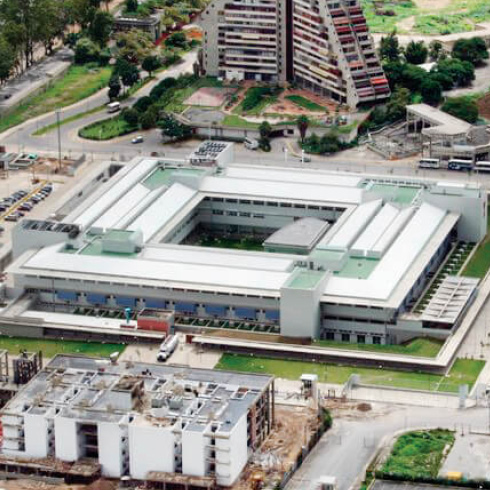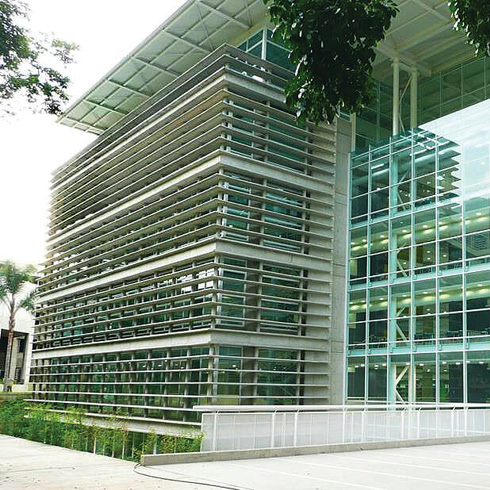DDN
By the name «Humus» architecture, the authors recognize the potential of vegetation in transforming architecture and propose the idea of a building that is transformed by the growth of vegetation. From there, they conceived this residence for the relatives of patients of the Latin American Children’s Cardiological Hospital on an adjacent plot west of the health center, which reconciles the idea of what is built with what is natural. Structures are built here as supports for vegetation, promoting energy efficiency with vertical courtyards and shaded corridors. The building, which has nothing to do with the hospital, is made up of three bodies: the residence, a horizontal carved white prism, perforated for natural lighting and ventilation, which houses the residences, dining hall and services; a north-south covered corridor, with different heights inside, articulating public and private space, which is intersected at intervals by vertical prisms coated with wire mesh, intended to be covered by vegetation over time; and the general services body, located north. A green flat area that functions as a play area with a pergola structure completes the complex. The inside is enriched by the succession of spaces with light and shadow effects between volumes that frame the view outside. The building, which seems barren, awaits the growth of vegetation to complete its image.

EA




