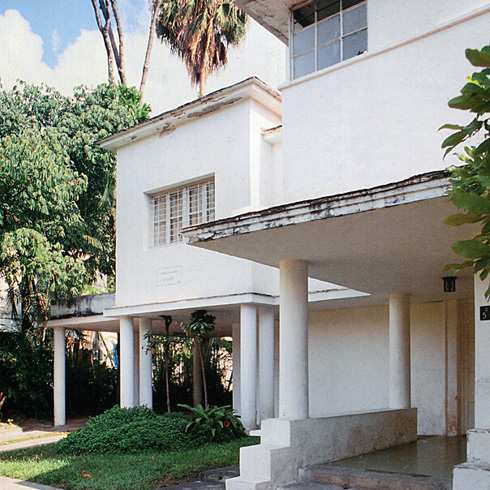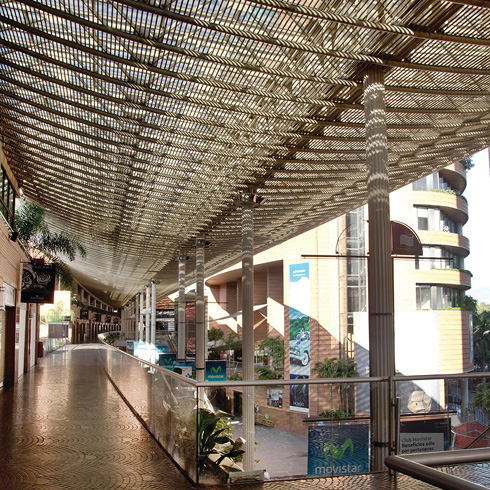DDN-1
Inserted in the San Marino sector, a low density urban area between Campo Alegre and Chacao, the building explores the idea of producing experimental housing based on the loft, using digital modeling to produce formal variations and structural efficiency. Lofts come from the conversion of old industrial buildings into housing, typical of Tribeca, Soho and West Side neighborhoods in New York. Considered affordable housing, with finishes using materials from the construction, lofts are characterized by having open inner areas without walls, function-al furniture and industrial aesthetics. Built on a 710 m2 corner lot, the building is dynamic, permeable, balanced and well proportioned. Its shape is constructed with a system of crossed bands that generate alternate green surfaces, shifting the floor plans and triangulating the structure, minimizing the supports, integrating them as part of the building’s secondary structures. With an austere and rigorous use of materials, its formal freedom and program let it accommodate units of between 54 and 180 m2. The offsetting of the floor plans gives privacy to each of the nine housing cells, with patios, gardens, balconies and terraces. The building system let the struts on the reticular beams be reduced, which minimized the foundations and optimized the infrastructure.



