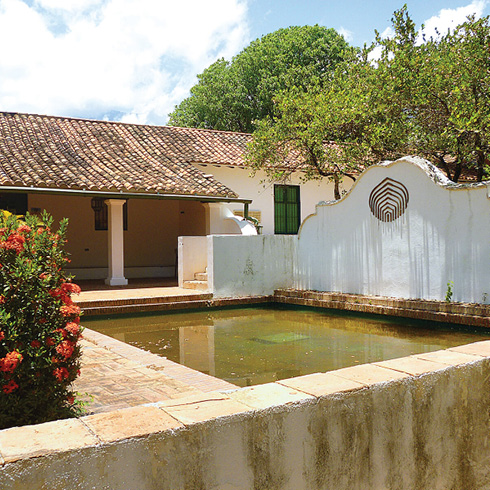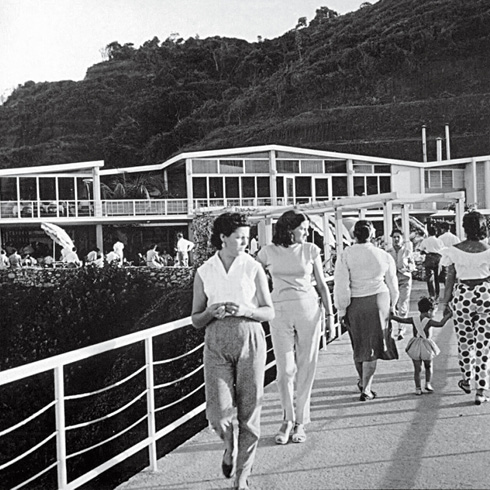YPM
Conceived as a complex that links the buildings with the landscape, forming a «great hospital», a large work park, the «city» was built on the former Hacienda Los Caracas, 17 km east of Naiguatá, in a paradisiacal jungle valley, fed by the Grande and Botuco rivers. Unified at first glance, it was really a complex designed by architects of different generations and at different times. At first, this hospital-city served as a leper colony (a seclusion place and agricultural colony) where the patients of Cabo Blanco leprosarium (central coast) would be transferred. Planned by Carlos Raúl Villanueva and engineer Armando Vegas, advised by Doctor Martín Vegas, this 100 ha garden city model extends from the sea to the lower parts of the coastal mountain range. The expressive vernacu-lar homes were set, isolated, in blocks or grouped on the riverbanks, connected by road to the civic center, where the plaza, chapel, school, theater and health center were located. However, the city never functioned as such. In 1954, Marcos Pérez Jiménez ordered its transformation into a vacation city. Its conversion of use and new moder-nist recreational buildings were in charge of architects and engineers. The Mirador lookout (Miguel Salvador, 1954), beach resort (José Sánchez, 1954) El Botuco restaurant (Pedro Riquezes, 1954), swimming pools (Carlos Olmos, 1954), as well as the mural by Carlos González Bogen, nowadays are abandoned and destroyed.

FM-59

SM-2




