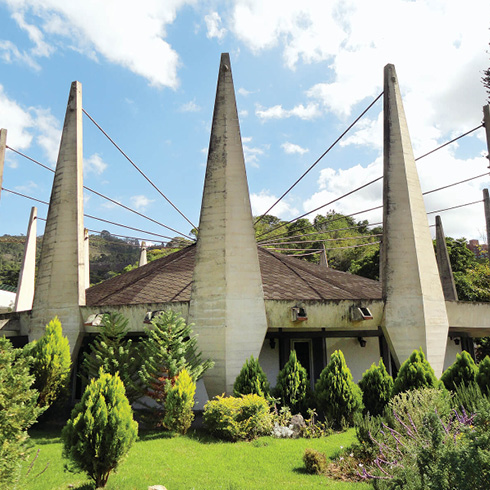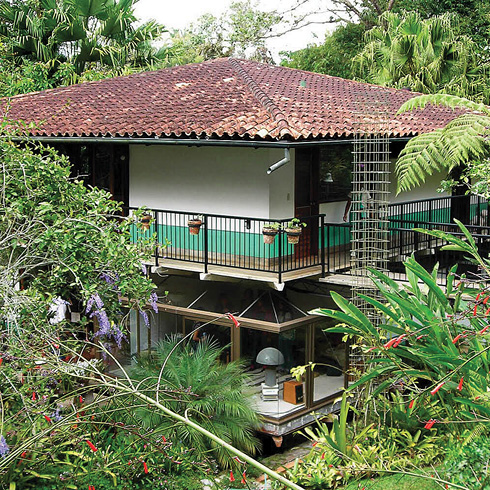DDN
The work was designed considering the first modernity as a reference, in which prevails a refined geometry of elemen-tary forms and the color white. The building, located in a corner of a residential area of isolated buildings, is composed of a large prism elevated on stilts, a vertical parallelepiped which houses the stairs, and a curved body, elevated on a pedes-tal, that closes the corner, contains the pools, acts as bleachers, and gradually adapts to the topography. Reinterpreting the architecture of Le Corbusier, and at the same time recalling the verticality and transparency of works including the Douglas House (1971-1973) by Richard Meier, the work takes elements from the architecture of Villanueva, such as solar protection and the use of low maintenance materials with restraint and austerity. The pools are developed in ascending terraces, which are embedded progressively against the hill, while the services are developed under them. The pedestal is transformed into a stairway, indicating the corner, which gives a public character to the entrance. Inside, the building opens onto a wide platform, from where the set is displayed. The values of the work are the result of the many experi-ments developed by the authors in their long academic trajectory. The neat and correct formal composition shows a high degree of abstraction, in which the perception of the building is closely tied to the light of the tropic.



