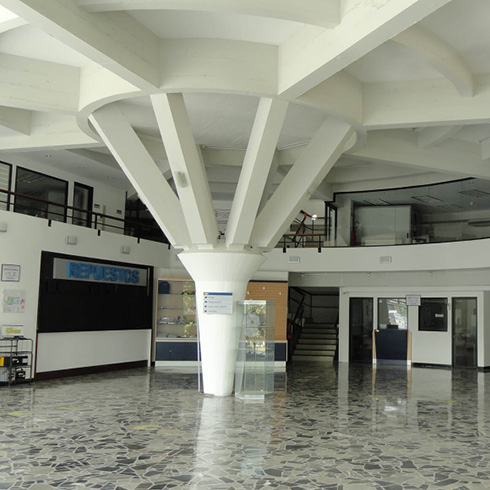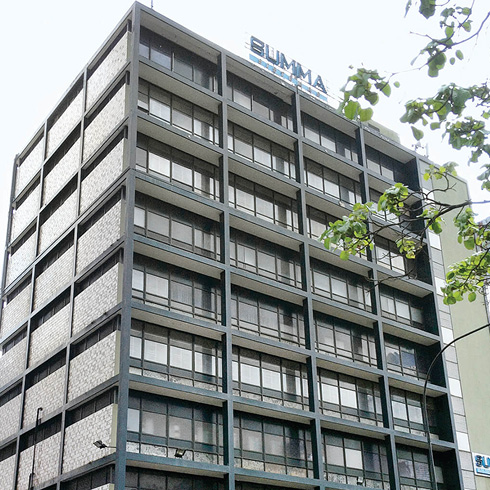SG-07
This multifamily complex commonly known as «Los Morochos» is made of two identical towers of eight stories each. It is built on a land lot of 4,500 sq. meters located and it is located on a dead-end street. Each tower has a ground floor with an entry and a janitorial post, and six additional floors with two apartments on each story with a penthouse in the top floor. The parking lot is located in the rear of the plot. The project stands out for the rigor of its volumes, made more noticeable by the horizontal strips found in the building’s reinforced concrete structure, in the closed blind walls, which are composed by clay bricks laid out in a continuous horizontal joint, and in the large windowpanes, which are protected in their exterior by steady metal pivoting roman shades. As a finishing touch, both buildings have fake vaults that remark the different volumes on their last floor (as requested by the Catalonian owners). The last floor is also crowned by a circular elevator room. The building’s layout places the core of the vertical circulation, the stairwell and two elevators in the center of the volume, moving the apartments’ entrances to a place where the social and service quarters are natural-ly divided. During the seven years of their partnership, out of the 26 projects that the Vegas-Galia duo built, only a few were multifamily residences. Either collectively or individually, the architects created seven buildings in the surround-ings of «Los Morochos» that brought their modern imprint to this part of the city.



