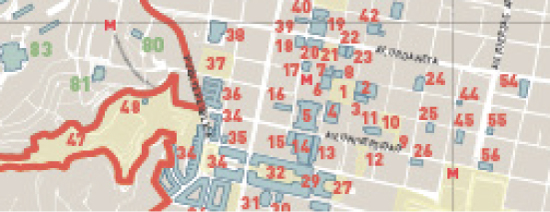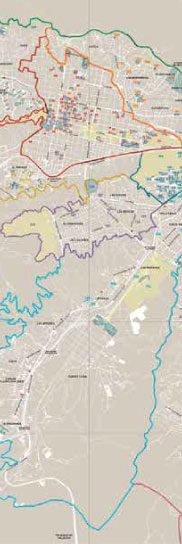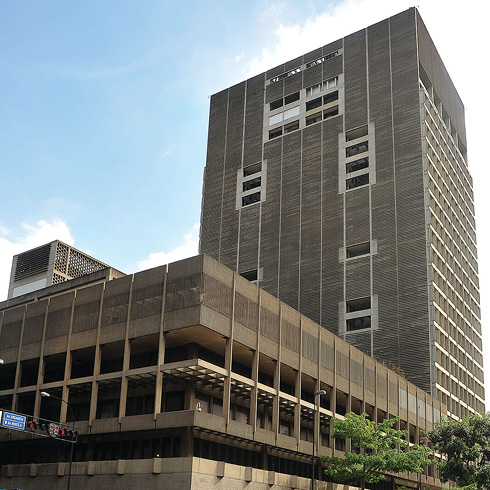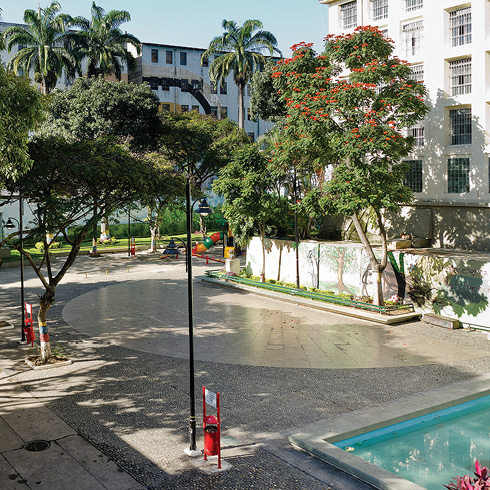A-GD.GAN-EXXON-1
This is one of the first buildings in Caracas designed for government offices, and a pioneer of the transition to Art Deco style. Hence its importance as as a symbol of an entire period. Its was con-structed, by order of Juan Vicente Gómez in 1933, on a 1584 square meter lot on the corner of Carmelitas. The four-story building (semi-basement, ground floor and two standard floors) had to be split in three parts for the Ministry of Development, the National Laboratory, and the Radi-otelegraph and Radiotelephone Office. It was built with a mixed system of brick walls, strengthened by reinforced concrete pillars and beams, and concrete slabs with steel joists. It is composed of a base, a body and a cornice, combined with a structural system of beams and pillars, that create a building of massive appearance. This work, controlled in every detail, is an example of an integral conception of construction. Its façade reflects the transition from neoclassical to modern language, expressed in its sober ornaments, which include bas-reliefs by Italian Renzo Bianchini and wrought iron railings by French Edgar W. Brandt (1880-1960). The treatment of the conti-nuous volume and the use of a curve as a way to address the corner, show Guinand Sandoz’s intention of city building in contemporary terms.
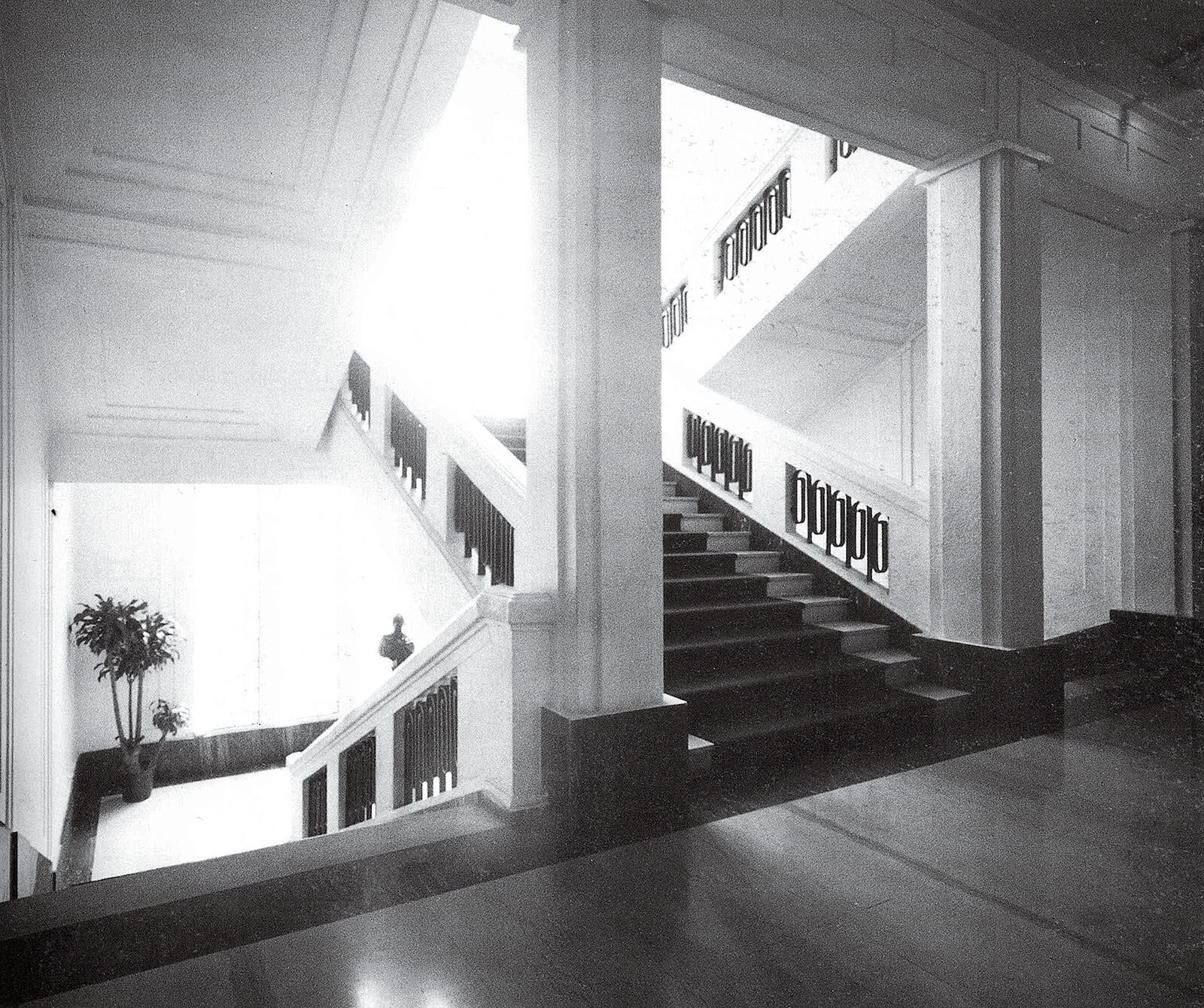
A-GD.GAN-EXXON-2



