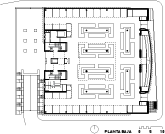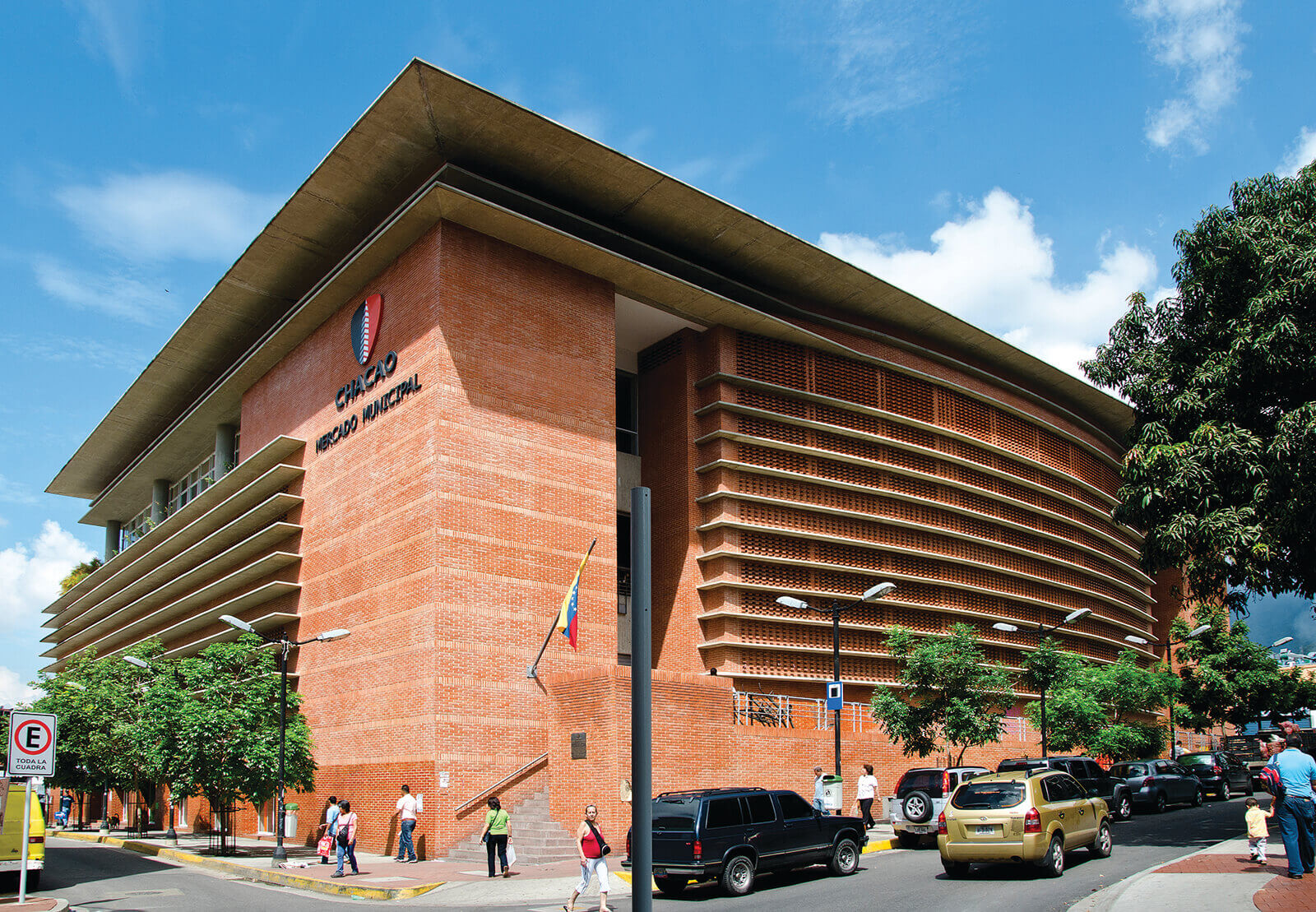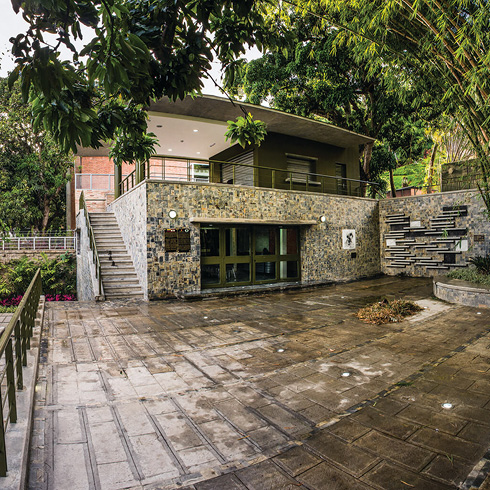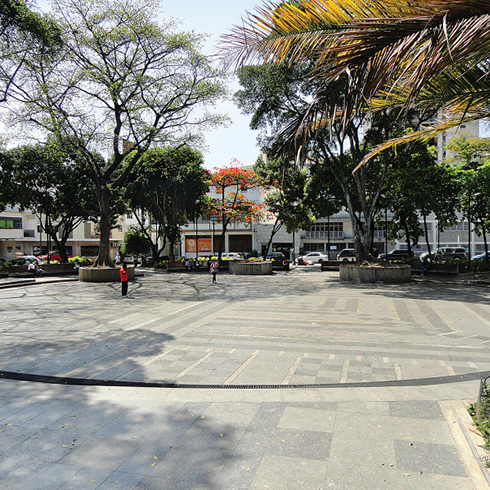DDN
Perhaps one of the uses that have been most permanent in the memory of the cities is the market. Manrique and Tamayo’s work replaced the old market (a group of informal stands) and is part of the first stage in a rehabilita-tion project for the area, which includes the construction of the great square José Solano y Bote (in honor of the Spanish colonial administrator), as well as a building for the civic center. The volume is composed of two vertical prisms intersected by a rectangular volume, occupying a city block. Its closed external appearance, a solid brick-covered volume, is surprising inside, where a large atrium lit from above through a structure with pyramidal glass spatially connects all the levels. The structure is supported by concrete columns twenty feet high, which cover the work courtyard and let the market dynamics be seen. Its program stratified the merchandise according to type, form of transport, weight, shelf life and sale style, optimizing the space for better service. The terrace has a privileged view of the city and the Ávila. The building has shops facing the street following Chacao’s downtown typology. The brick-covered façade ventilates inward through openwork. A large overhang on the roof covers the volume and is repeated in successive overhangs that protect from the sun. The dignified modern building is an example of the quality of public architecture in the municipality.

planta

YPM

YDB




