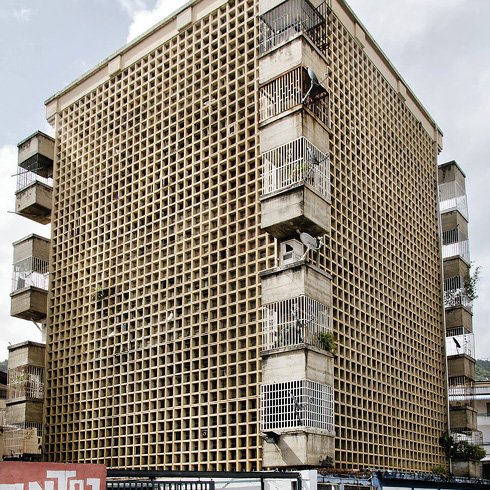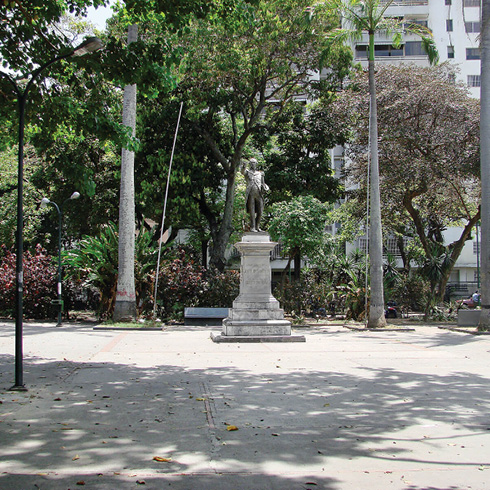DDN
The shrine was built on the initiative of the Redemptorist Missionaries congregation and dedicated to Nuestra Señora de Coromoto, patroness of Venezuela. Initially designed by architect Urbano de Manchobas, with engineer Vicente Franco, its construction was begun in 1949 with the tower foundations, and resumed in 1952 with the insertion of the remaining foundations. The cruciform or Latin-cross church is inserted in a 50 by 20 meter rectangle, and has a nave with lateral galleries, where altars to different virgins and saints are located. The choir is located over the lateral galleries, as a perimeter platform to the central nave, articulated over the temple’s main entrance, and with the area for the double keyboard pipe organ, made in Italy. The transept is topped by a lantern cupola. There is a curved slab with grooved edges over the presbytery, upon which the image of Nuestra Señora de Coromoto is located, framed by two concentric catenary arches. The main façade has two twin towers framing the reinforced concrete catenary arch containing the image of Nuestra Señora de Coromoto. Over this arch there is a wall finishing as a frontispiece, grooved on its upper edge, on which can be seen the image of St. Alfonso María de Liborio, by sculptor Rodríguez del Villar.

RSN




