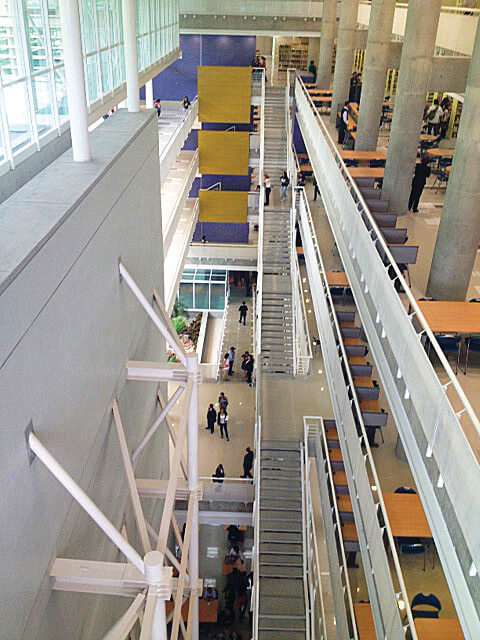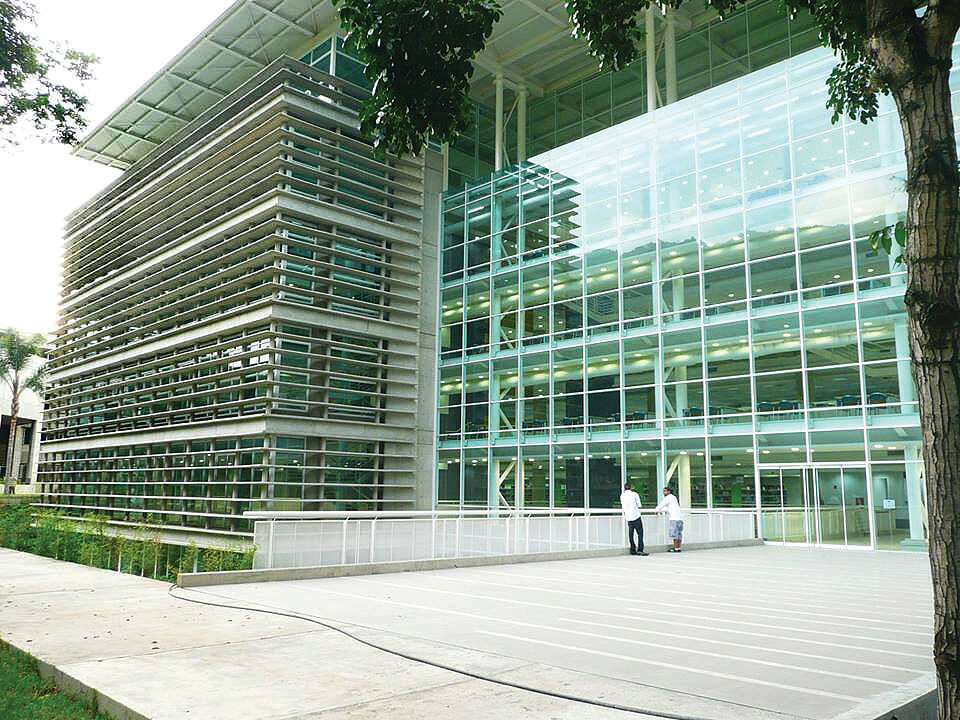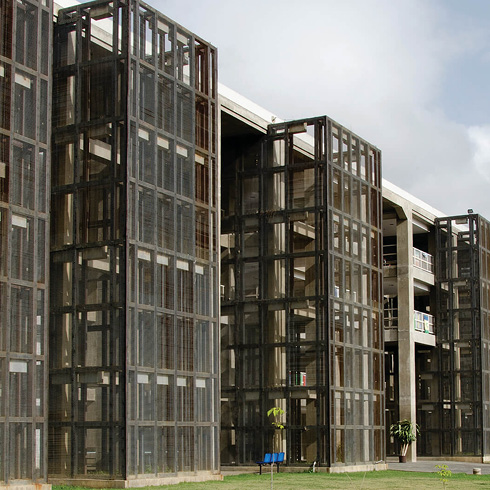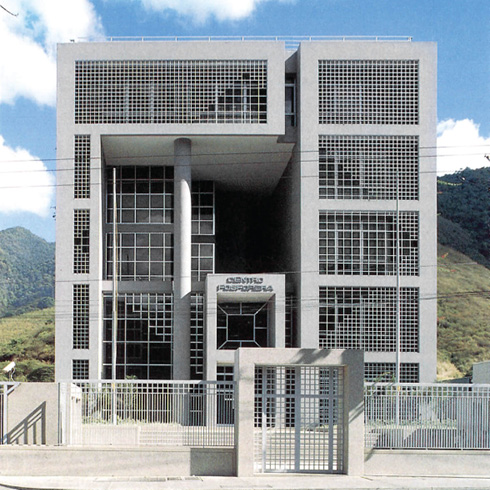DDN
The new library on campus was named after first Jesuit to run the Andrés Bello Catholic University and is part of the complex’s master plan, together with the Cincuentenario Building, another work by PC Arquitectos. Conceptually, the flexible six-level building, thought of recycling the current library building, to use it for compatible functions with the new structure on its different levels, integrating them architecturally and functionally into a single design unit, with a casing that becomes a cover and an environmental protection skin, closed at its rear façade and open towards the campus’ central area. The flexible and attractive building was conceived as a center of interest for the university community, which achieves integration with the immediate landscape and thus the interior condition of the campus is strengthened. Its 14,000 m2 contain reading rooms, a capacity for over 4000 texts, an exhibition hall and two auditoriums. The clean and dynamic glass central hall, from where the connecting elements can be seen, is articulated to the outside through an English patio. The façade with concrete horizontal protection elements and glass yields a contemporary image that, with the cover and certain formal recourses, merges into a unit with the old library building.

planta

MDL

IGV




