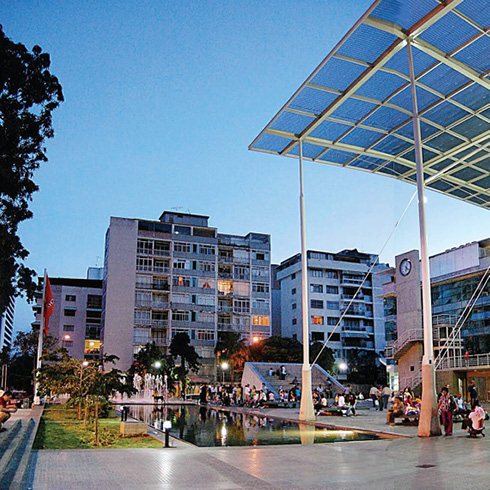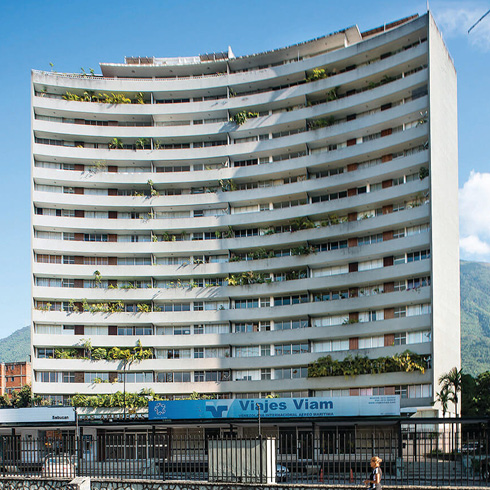DDN-1
This building restores urban façade continuity and the block building type, with a built up top with borders and inner courtyard, in a context of free-standing corporate buildings. On a trapezoidal block with a steep north-south slope, the building is placed parallel to the block’s edges. Through geometric division -half the block- the building gives the place a strong urban character. It is articulated into two bodies: a fifteen-story office cube and a low semicircular body towards the back. The composition is developed from purist volumes of refined plasticity, proposing a unitary conception of space. The ground floor consists of an urban hall, linked to the avenue and the subway, from which escalators rise to an inner courtyard plaza surrounded by shops. In the perimeter shopping area there is a large central void, in which the built-up edges act as a bright spatial container. The zone’s seismic conditions and the bad mechanical conditions of the ground explain the building’s shape and structural solution, by engineer Enrique Arnal. Its unified image is achieved with aluminum, light blue glass and a reinforced concrete structure. A metallic structure on the upper floors of the south façade configures the standard floor plan and the courtyard-plaza on the ground floor, allowing a window condi-tion toward Parque del Este.



