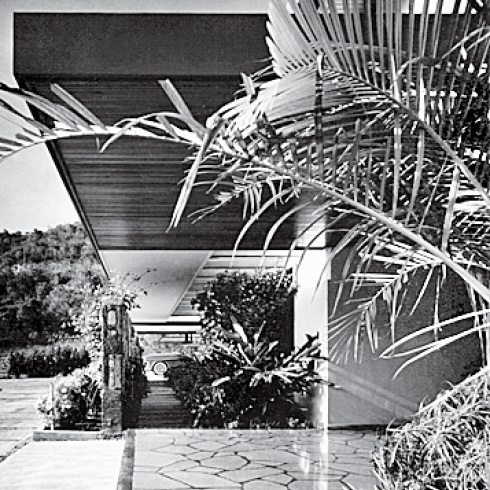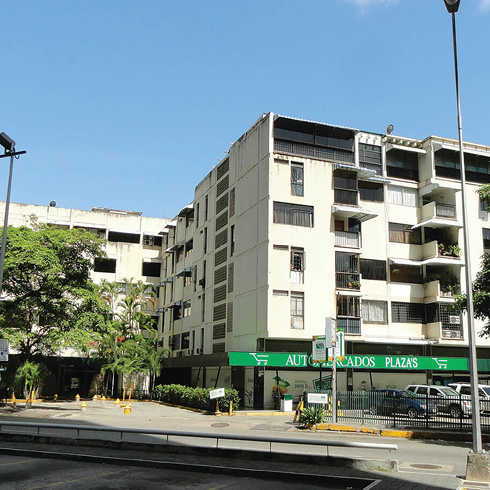AMU
The 80,000 sq. meter complex located at the end of Las Mercedes’ main avenue, which incorporates a hotel tower –originally residential—and a four story shopping center in its lower course, takes advantage of the surprising idea of encountering urban commercial life within a closed space. With that in mind, the building has a central street of cathe-dral-like proportions covered by a transparent sliding half-barrel vault roof that allows the entry of sunlight and capital-izes the city’s good weather conditions. The construction’s central element is the patio, which hosts vegetation and prolongs the outdoor
sensation indoors. This structure was designed combining the porticos with light metallic mezzanine floors. The red ceramic floor tiles, the details in the guardrails and the use of brick at plain sight encompass the characteristic elements of this building. In the central interior space of the north commercial sector, two vertical spinning elements covered in mirrors are placed at three different heights, which are the work of Domingo Álvarez (1935).



