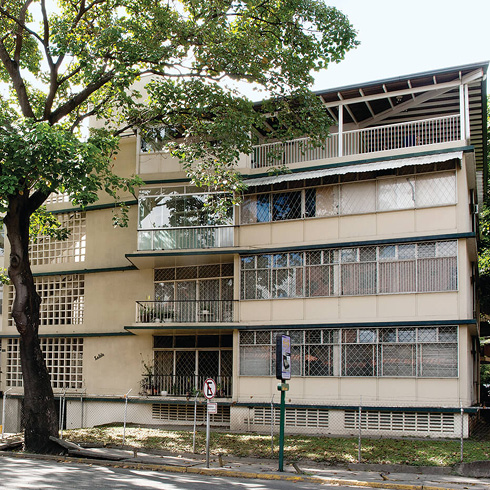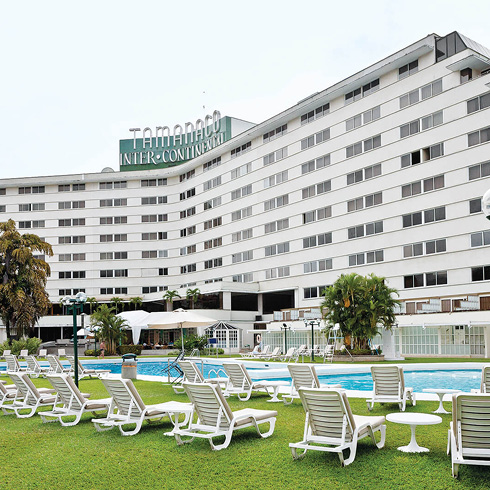SG-29
This structure shows a very personal approach from the architect, where the care for space, geometry and location is made evident. According to Alcock, «it is a building made for the street and for the ravine». Originally envisioned for housing purposes, this architectural complex was acquired by the Petro-chemical Corporation of Venezuela (Pequiven, S.A.) in 1977, and it was re-designed as an office building later on. Being located on a land lot adjacent to the Baruta ravine, this volumetric complex that can be accessed through an uncovered internal space to the side of the building, is made of two square proportioned elements, both of which are 20 meters long on each side, and are neatly coated by brick of similar proportion in their different sizes (one of 6 floors, and the other of 3). These elements are brought to-gether by a tower hosting the vertical circulation core, in which interior a void space of 7 heights crossed by bridges that interconnect both volumes can be found. The tower appeals to an expressive concrete structure in its façade that gener-ates a chiaroscuro perspective, whilst the brick coating of offices’ volumes is used in the manner of carved unitary bodies, having its windows placed in an interior plane, where they are protected from the sun. In the interior, the structure is separated from the façade, showing its own characteristic order. Alcock built this harmonious complex with 3 elements of different heights, emphasizing the use of brick, pavement and shades to create textures, therefore building the form in an austere and modest way.

PB



