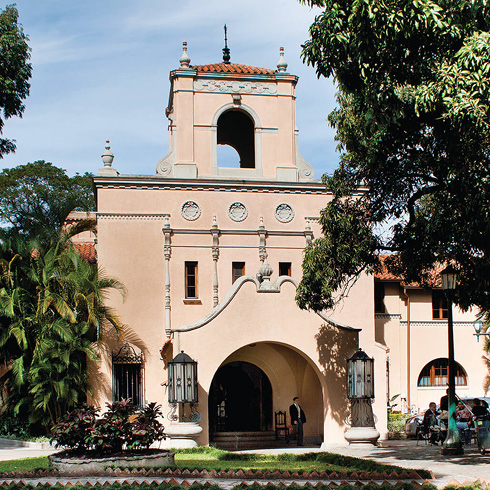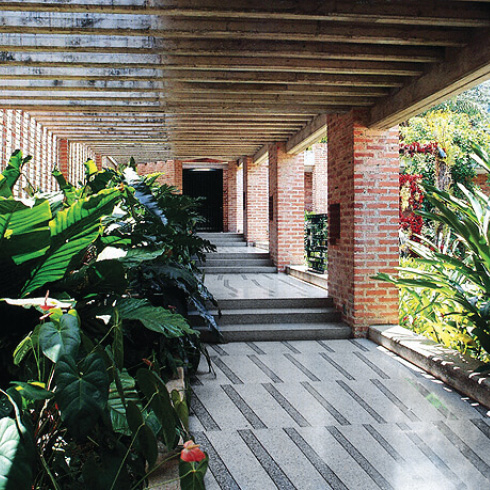YDB
Designed in the late 30s and completed in 1942, Piedra Azul is a fundamental experience of Venezuelan architec-ture, a manifesto of modernity. The home uses explorations of previous projects of single-family homes (Degwitz and Sucre houses), where Wallis explored volumetric design, and sober expressiveness of parapets in overhangs, white walls and eaves. Wallis placed the house overcoming topographical differences of level, with a series of white volumes, displaced and protruding from the terrain’s slope. The volume, free from academic restraints and of neoplastic character, displays smooth protruding elements and a stone covered central body expressing the foundation. This play of textures on different elements was a novel artistic proposal at the time. The work reflects Wallis’ concern with working the façades, responding to their interior functionality, to model the architecture of the new urban developments in east Caracas. The main façade expresses strong horizontality in its volumes and windows, opening out to the landscape. The main entrance is organized by a virtual axis, finishing in the promi-nent stairways and stained glass windows, which illuminate the entire living room and display the theatricality that Wallis seeks as a constant spatial resource and that he used in previous works, such as the Governor’s Palace and the demolished Banco Central.

planta

NE-41

NE-42




