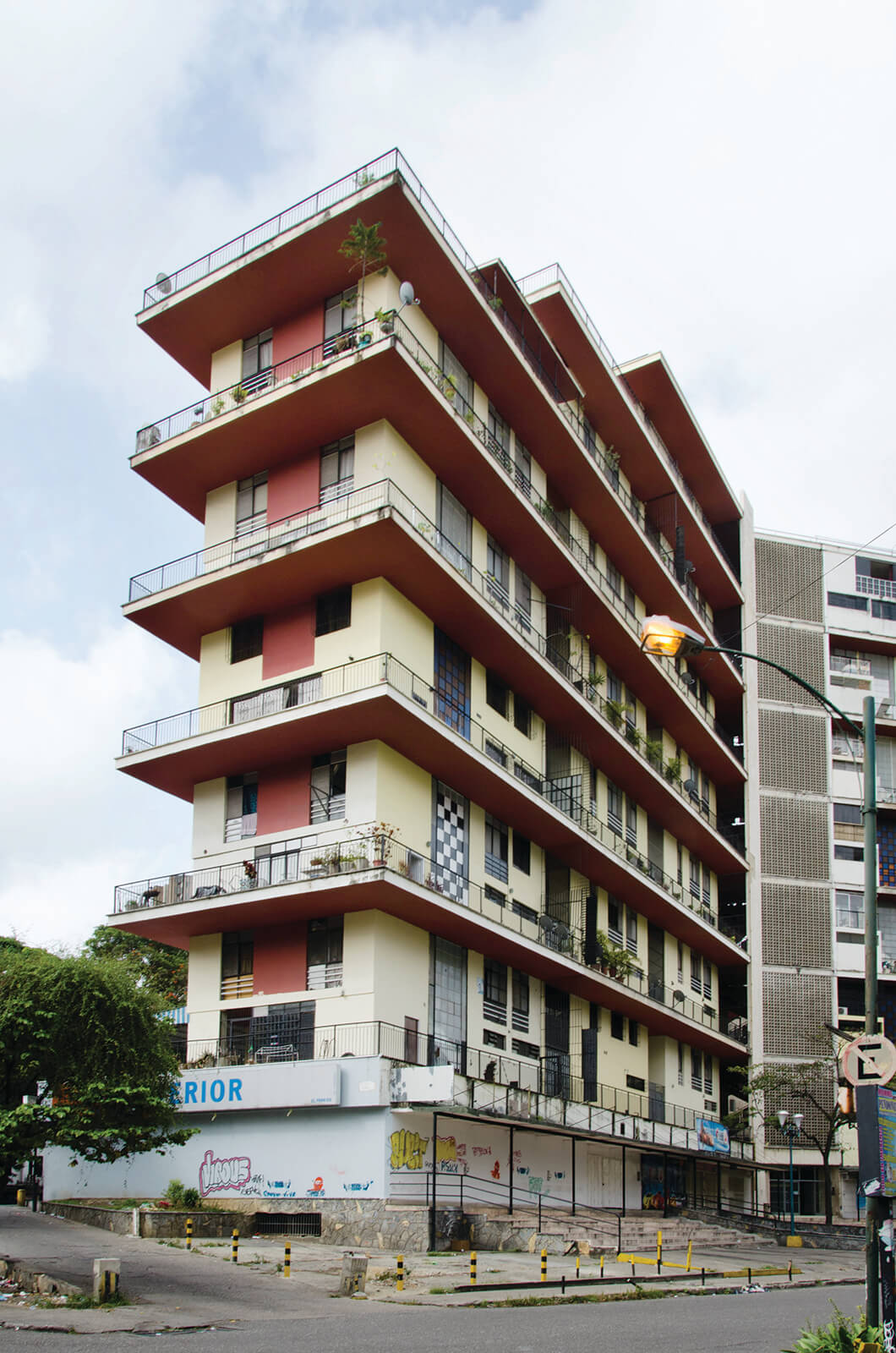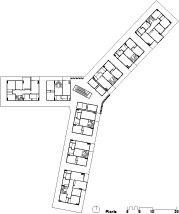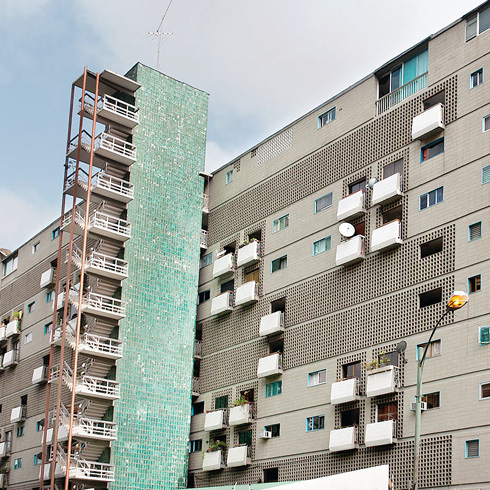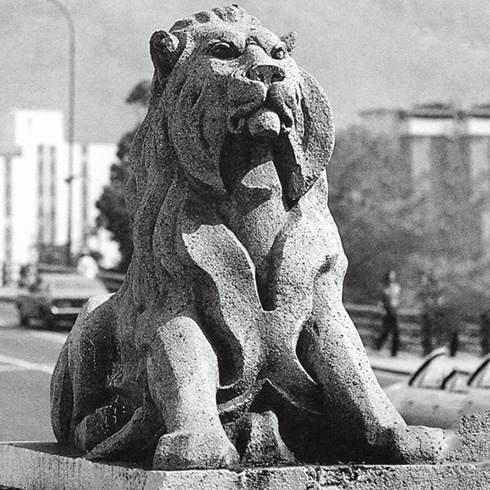IGV
The importance of this multifamily building, perhaps unique in the city, lies in having vertically grouped similar apart-ments, which maintained individuality as an important part of a house’s spirit,and allowed a formal operation from an asymmetric organization scheme, geometric rationality of its elements and a show of technology with large cantilevers on its terraces, corridors and balconies, which emulate the open perimeter areas of individual houses. Located on a corner lot, its image responds to an asymmetric «Y» shaped layout, distributed in three wings. These houses-up-high have a reinforced concrete structure with large cantilevered slabs every two levels, allowing dúplex apartments, like independent boxes surrounded by private terraces at one end and common corridors at the other, connecting the homes to the building’s central vertical circulation core. The ground floor slab is raised above the avenue by a half-level, which defines a large space surrounding the building as a plaza with perimeter gardens. The ingenious architectural typology developed as a mixed uses building is enriched with innovative enclosure systems on the façades, establishing a play of filled and voids, where different elements compose allegorical designs linked to the neoplastic architecture of Mondrian, Van Doesburg and Rietveld.

DDN

EP-19

planta




