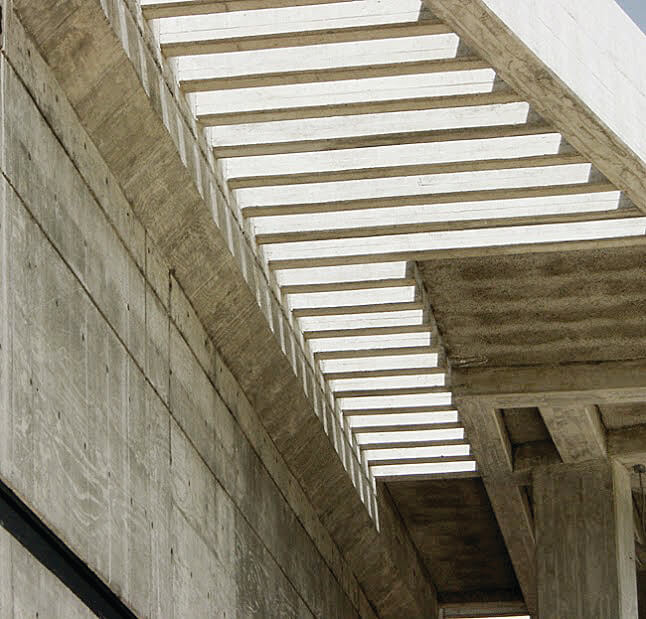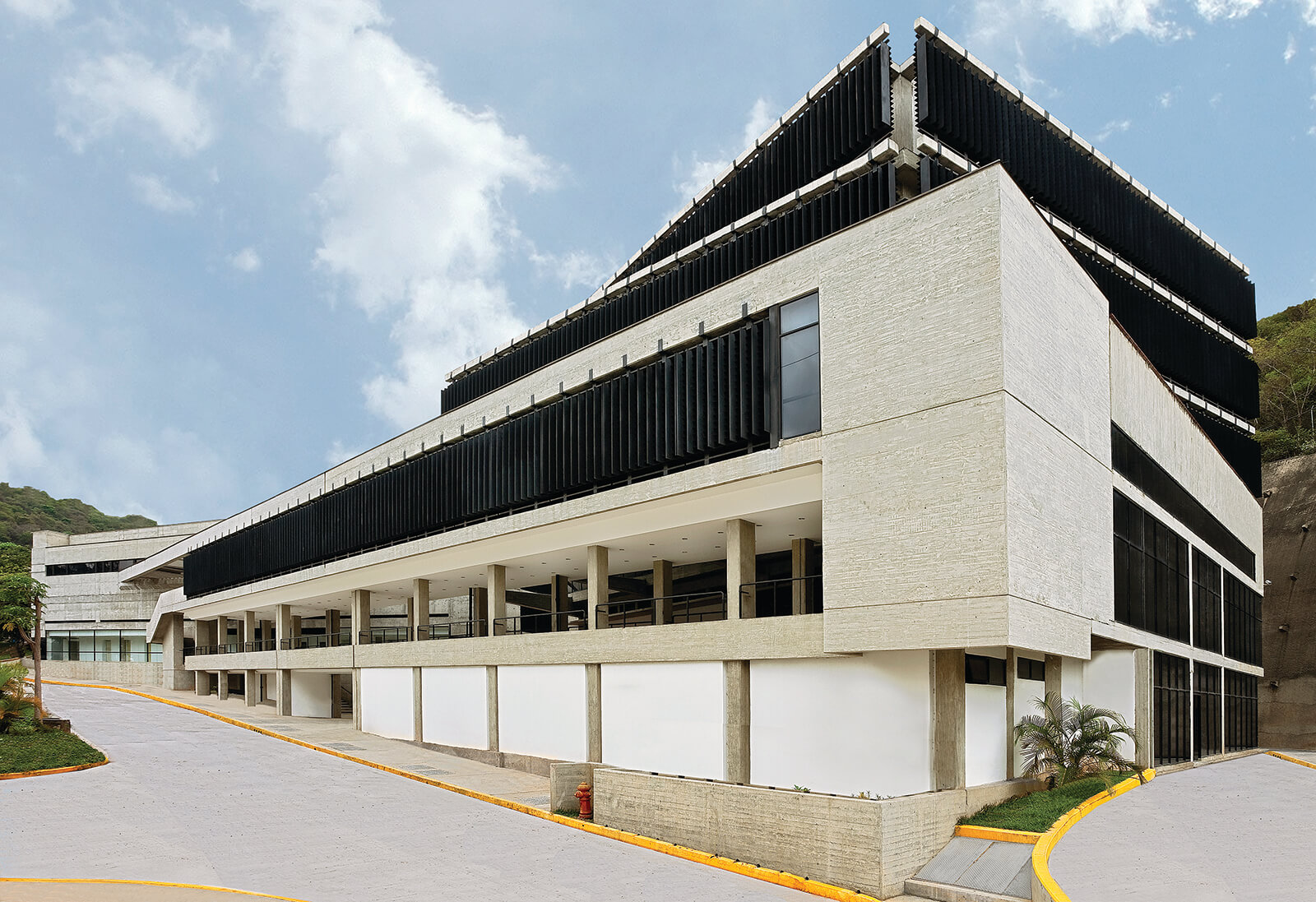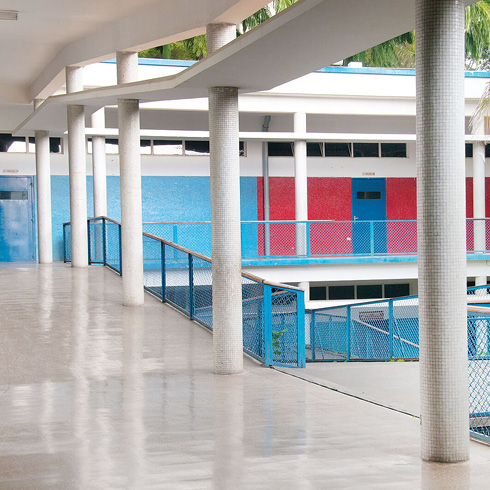RP-2
The 13,000 m2 building was designed by an architectural workshop that won the commission by a contest. Its program contains a vaccine production plant and an administrative support building for the Hygiene Institute’s offices. The first is a nearly hermetic concrete box housing the laboratories and technical floors of the vaccine plant, and the second, an open volume of glass façades with metal blinds, for administrative areas. Both are connected by a third element that balances the composition and acts as a link between the buildings. To solve the complex problem of vaccine production, Vierendeel beams supported by columns were used in the building´s perimeter, achieving floor plans free from support. At the same time, the height of the beams let the technical floors be occupied by services, and equipment maintenance be kept inde-pendent from production processes. This vertical layout of laboratories and technical floors was a novel proposal and was approved by the World Health Organization. The administrative building is open, with glass and metal-blind façades that filter the light. Both structures are connected by the access to the complex: a low volume with a vertical space with blinds and pergolas over an indoor garden. The work has the Ciudad Universitaria as reference and reinterprets it. The result is a group whose formal expression is inseparable from its materiality.

RP-1

RP-3



