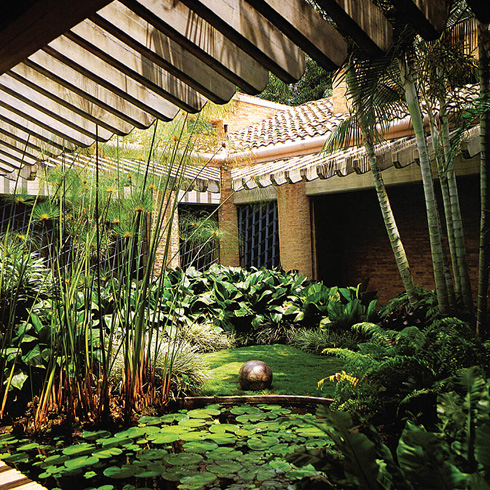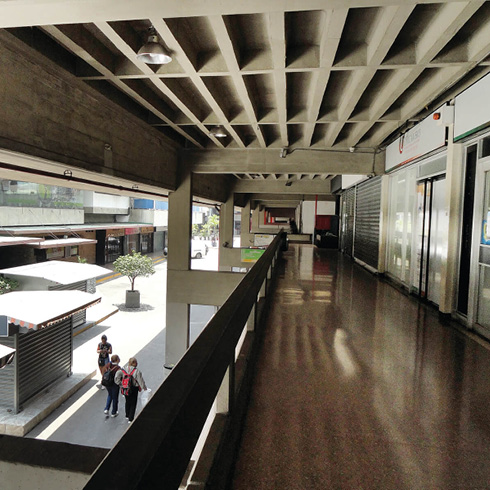IGV-2
This multifamily building is an example of a construction type that was explored in Caracas in the 50s. Located on the corner with most frontage on Avenida Libertador, the concrete structure, granite floors, stone walls, continu-ous windows and elongated slabs for sun shades, display the features we define as «from the fifties» in our urban imaginary. The building’s name is placed vertically on the façade, with a particular typeface. Facing Avenida Libertador, its floor plan is organized from two asymmetrically placed apartment bodies linked by a service core and vertical circulation consisting of a scissors staircase that can be seen through a glass section of the façade. The ground floor, originally an open floor for parking, currently has two traditional shops: marquetry and Selva Bakery. The standard floor plan has four apartments of three different types, with 2 to 4 bedrooms, totaling 20 units. The building has a formal composition typical of international architecture, with vertical planes, openwork block walls and continuous façades of glass shutter windows for natural ventilation and lighting, which, in addi-tion to the quality of noble materials like concrete, stone and granite, built the spirit of the times.

IGV-1

planta

IGV-3




