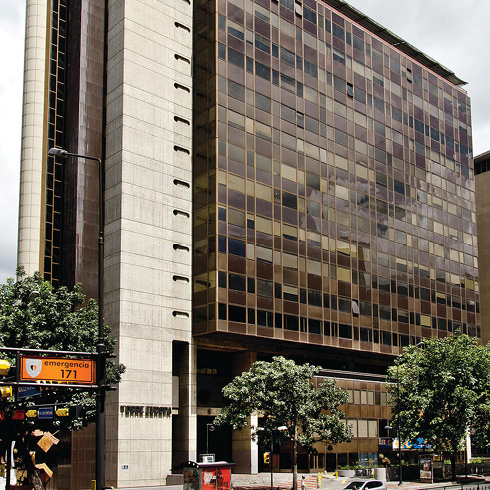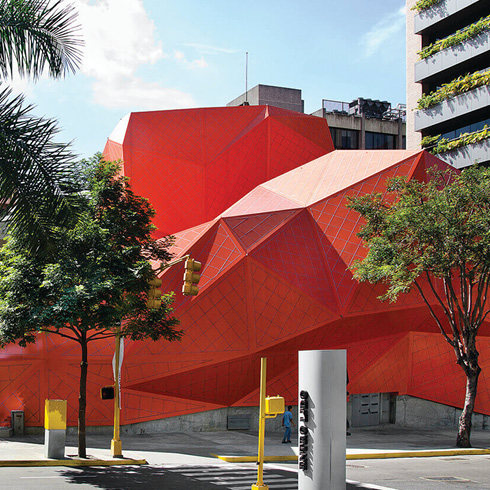DDN
The fourteen-story building, with blueprints signed by E. Renger, is a clear example of a façade where architec-tural abstraction predominates. Its urban impact resides in being part of a continuous urban façade of buildings of the same type, scale and urban alignment along Avenida Francisco de Miranda, following strict city norms. The volume consists of a tower, a low body and a top. The low body, with shops and services, covers a pedestrian traffic area and is separate from the tower, forming an independent solid-looking volume that corresponds to the mezza-nine, above which is a visually permeable open floor that marks the difference between the high body and the low one. The tower, a sharp prism, emphasizes the abstract nature of its north and south façades, with the marble facing placed in a brickwork pattern, accentuating verticality. This alternates with horizontal bands of pivoting vertical aluminum brise-soleils, which go all along the façade between the vertical planes of the east and west façades. In this way the windows are hidden on a second plane, showing a rigorous treatment of sun protection. The façades with the most unfavorable climatic orientation have the same treatment. The volume is crowned by a concrete slab held by columns, completing the formal composition.



