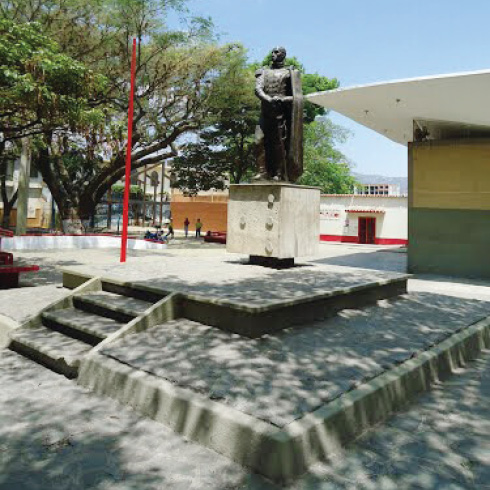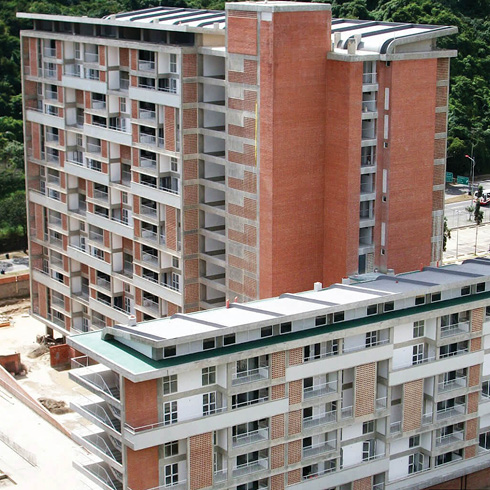GCM
Five kilometers from the city center, and north of Avenida Intercomunal of Antímano, the building was constructed in a valley where 8000 eucalyptus trees were planted, a supposedly beneficial species for hospital environment. The 14,000 m2 complex for 300 patients has a central body from which three successive aisles emerge on each side (six two-story wings), creating two long courtyards with pronounced horizontality and an open and contrasted appearance. Each ward has balconies and terraces as wide as the resting rooms, emphasizing the theme of health linked to architectural solutions. The building shows a remarkable interest in experimentation, not only in its structural system but also in the studied refinement of its details and enclosures. The entry, an autonomous volume and the complex’s central axis, expresses an early rationality oriented to pure abstraction of form, by the absence of decorative elements and the handling of the latticework. The façade has great volumetric richness and an accentuated rhythm of lines and planes, as well as Wright-influenced decorative geometric motifs used on elements like benches and pylons. This building was undoubtedly one of the most important achievements in health and public welfare at the proliferation of tuberculosis during Eleazar López Contreras’ government.



