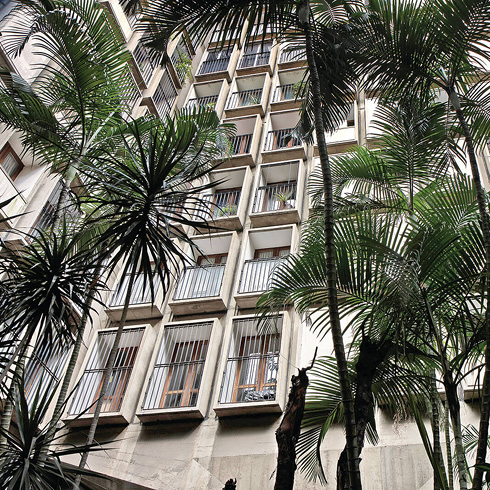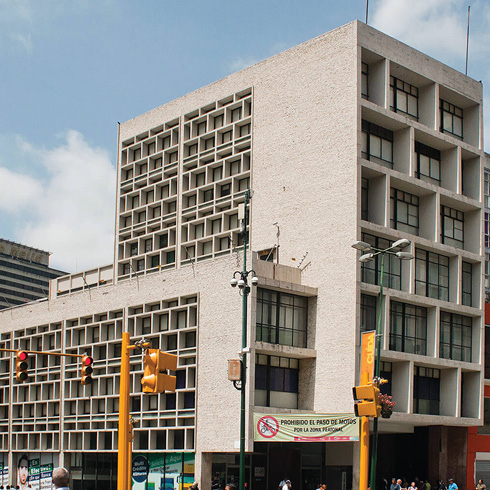AB-NE-35
Rarely can an architect simultaneously design two buildings, for two different clients with identical programs on equal sized plots (300 m2), with similar orientation and located on corners of the same avenue. This is the case of the multifamily and commercial buildings Univel and AB, a couple of blocks away from one another. The playful Univel has an independent body for housing on a podium intended for shops, which recreates the plot’s shape and builds the corner. The 5-story elongated hexagonal tower is developed as a volume that is tangent to the street setbacks, separated from Avenida Casanova but aligned with Calle Unión. It has north-south oriented homes and a central circulation core, allowing expressivity to the exposed brick and concrete structure, a typical seal of Alcock’s work. On the other hand, the 6-story AB building is developed from the expressive concrete elevator volume located on the corner, which articulates the two apartment bodies in an «L» shape, one parallel to Avenida Casanova and the other to a perpendicular street. Univel emerges as an abstract exercise that values shape and its possibilities, while AB is a pragmatic example of corner construction through a mass that configures it. Alcock produced versions, «exercises in design», where the relation between shape, construction and place show experi-mentation with the formal language.

AB-NE-36

PB



