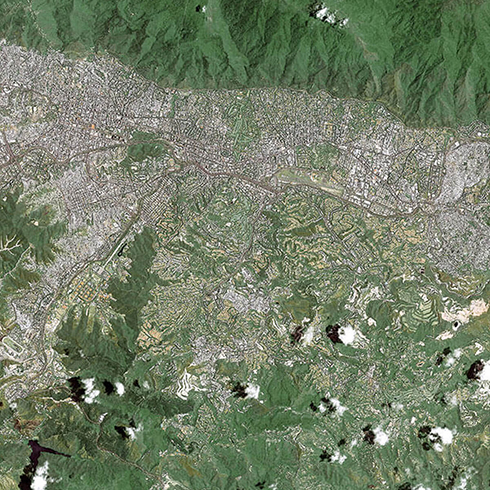Caracas plan, 1956. Drawn up by Ingeniería Municipal.HC-59
The cities within the city, a new scale.
With the guidelines of the Regulator Plan of 1951 came the confirmation of the directives enabling territories to be more prone to modern architectural exploration, which is autonomous from the logic of the checkerboard of the foundational city, with the buildings formal structure linked to the context in which these were built. The plan shows the strength with which the new vision of the modern urban planning of the fifties comes forward, marked by the work and the style of the government of Marcos Pérez Jiménez, determined to create a different city, with another scale and rhythm, where the search for a new scale, the domain of geography, the exploration of the ideal city, the external functionalism and the anonymous estheticism are predominant. New urban models will go conquering the periphery with a modernist spirit. This new formal and functional vision, that should fit what the dictator called «New
National Ideal», unable to change all Caracas, manifests itself by creating isolated urban prototypes, cities within the city. These new schemes of modern city are established with their own order, not conceived to integrate to the rest and form an integral part of its texture, but rather to conform autonomous infrastructures connected by highways.
«The real visual and urban modernity is symbolically drafted following January 1st, 1950, with the inauguration of the Bolívar Avenue, and it is extended in a monumental effort until January the 23th of 1957, when the metropolis covered the total extension of its territory» 5. «The Civic and Federal Center, then renamed as Simón Bolívar Center, appeared as the formal variation of the historical construction of El Silencio and the Rotival Plan with the construction of two metallic structures that emerged like skyscrapers, and an enormous hole of 200,000 square meters of surface and 40 meters deep; the worker’s city of “2 de diciembre”, later renamed as “23 de enero”, was installed over the traditional city with sculptural prisms laid out to fix the problem of the “rancho” or the shanties through a social city as the answer to the state’s project that integrated the functional utopia with the garden city; the University City of Caracas was built as an audacious unprecedented project in the modern continental urban planning, a field for aesthetic, technological and urban experimentation, were the proposal of the “synthesis of the arts” is developed; the System of Nationality generated an authoritarian scenario meant to commemorate the military rites of the “week of the Homeland”, creating “a dialogue between the forefathers of the independence and the military heroes”» 6; the Helicoide de la Roca Tarpeya, both modern and futurist, was built as an excavation effort with no precedents as the idyllic and formal conclusion of a great recreational project defined in seven existing hills parting from the Botanical Garden 7; and the La Rinconada racetrack, which was built as a space for fun and gambling.
All these constructions, along monumental works such as the Tamanaco Hotel, the Plaza Venezuela, the Táchira Club, the cable car system and the Humboldt Hotel, are built as landmarks of the modern city strategically located plotting a new scale and a new metropolitan dimension, related through systems of movement, supported by the progress of engineering, that comes with a renovating vision, changing the sense of the city, from the perspective of planning, covering aspects of functional order, profitable and yet of «ornament for the republic’s capital». These daring interventions, that dominated geography, reveal the infinite possibilities of development, construction and presence of modernity even in the most inaccessible places.
The modernizing process of the city, clear in the urban structure’s expansion and in the change of scale, was led by the great road works, favoring mobility, supported by the progress of engineering. This phenomenon explains how the intention of incorporate the suburban city, envisioned in the Rotival plan, was distorted when the networks that would allow the connection between the new prototypes of modern city and the new urban sub-centers were modified, producing a poli-centric structure distanced from the original intention. At the same time, the new prototypes would provide the city with an iconic new vision, which would place it on the map as an important capital of the world. 8
CAPTION
5 Niño Araque, 2004, p. 153.
6 Hernández de Lasala, 1990, p. 230.
7 Niño Araque, 2004, p. 173.
8 Text with the cooperation of Nancy Dembo and José Rosas Vera.

HC-56

HC-58

HC-57

HC-60

HC-61




