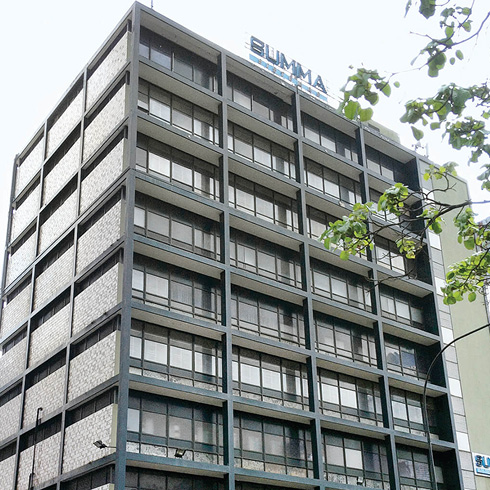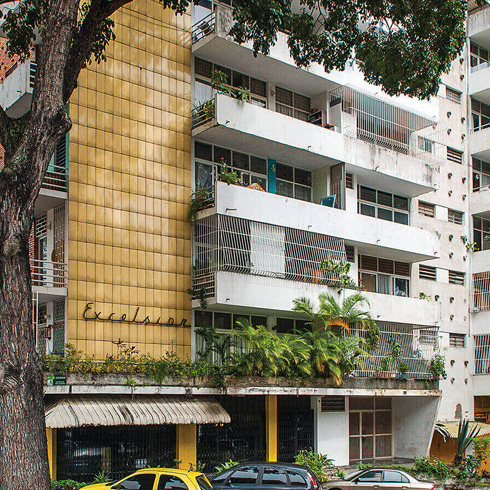SG-10
The «house of light», as it is commonly referred to it by its owner, belongs to the early stages of Viva’s work. Even when he was just a passionate architecture student, he was able to project this masterpiece: his first metallic structure design for a couple of physicians. Its owner defines it this way: «It’s an open house, just as life is. You can watch it from any point of view and it will still show you new perspectives and harmonious angles that, even in fifty years, you have not yet discovered and which you would like to remember». Its crystals incorporate the exterior to the intimacy of the everyday discovery. The space in the ground floor sets you free, since there are no walls and only a high column supports the structure in a profuse use of metal that elevates itself up to the wooden roof between the two spaces. The red tile patio isolates the noise from the street and therefore you feel as if in the countryside; accompanied, happy and in solitude. The intimate house, built with light materials, with metallic trusses to sustain the wooden roofs, and chipboard partitions, no doubt handles concepts of pre-fabrication, limit design and low cost, where the structural logic and the materials build an intimate interior space, whose soul is Ligia Olivieri’s (1936) stained glass window. The stairs that lead to the rooms are a clear display of limit design, since they hang from the roof and add up to the reduction of useless weight. This house belongs to the period when Vivas rehearsed structures that allowed him to build a unique thought and line of action.



