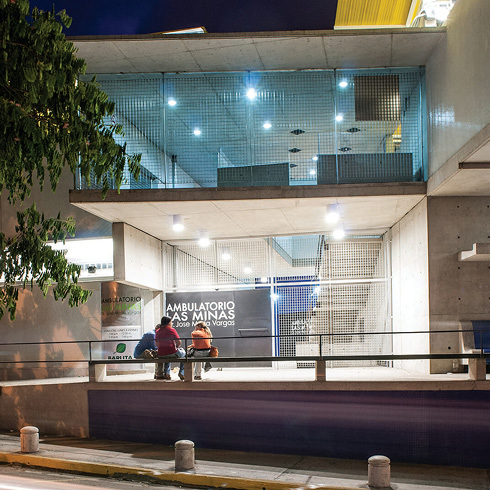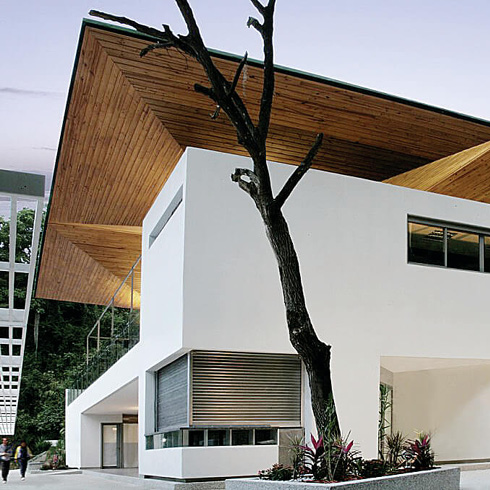JAC-1
The set is the largest and most representative institution for the Italian-Venezuelan community in the country. Over an area of 276.000 m2, its centerpiece is the headquarters building, constructed in concrete and brutal in nature, located above a podium. Due to its location at the top of the hill, it manages to break the urban environment and exhibit a monumentality that is embedded in the landscape as a distinctive element. The piece is characterized for being a single casing that hosts a fluid interior, composed of multiple spaces of different hierarchies, and a complex program. Its façade indicates great contrast of light and shadow that result from the volumetric and compositional game produced by the marked dark and horizontal stripes. The large 3 floor, square ground and 12.500 m2 volume, is supported by 9 load-bearing cores that act as macro-columns geometrically designed to withstand mezzanines, whose slabs are built with three-dimensional wireframe. The top slab acts as a generous cover that covers the entire surface of the floor. In its interior, courtyards and terraces that are illuminated from above by two large skylights are generated, resulting in a shaded and cool atmosphere. The pools, arranged in terraces, complete the set. Aside from its scale and structure, the building manages the same formal and spatial keys used in the Centro Comercial Chacaíto shopping mall, piece by the same author.

JAC-3

JAC-2




