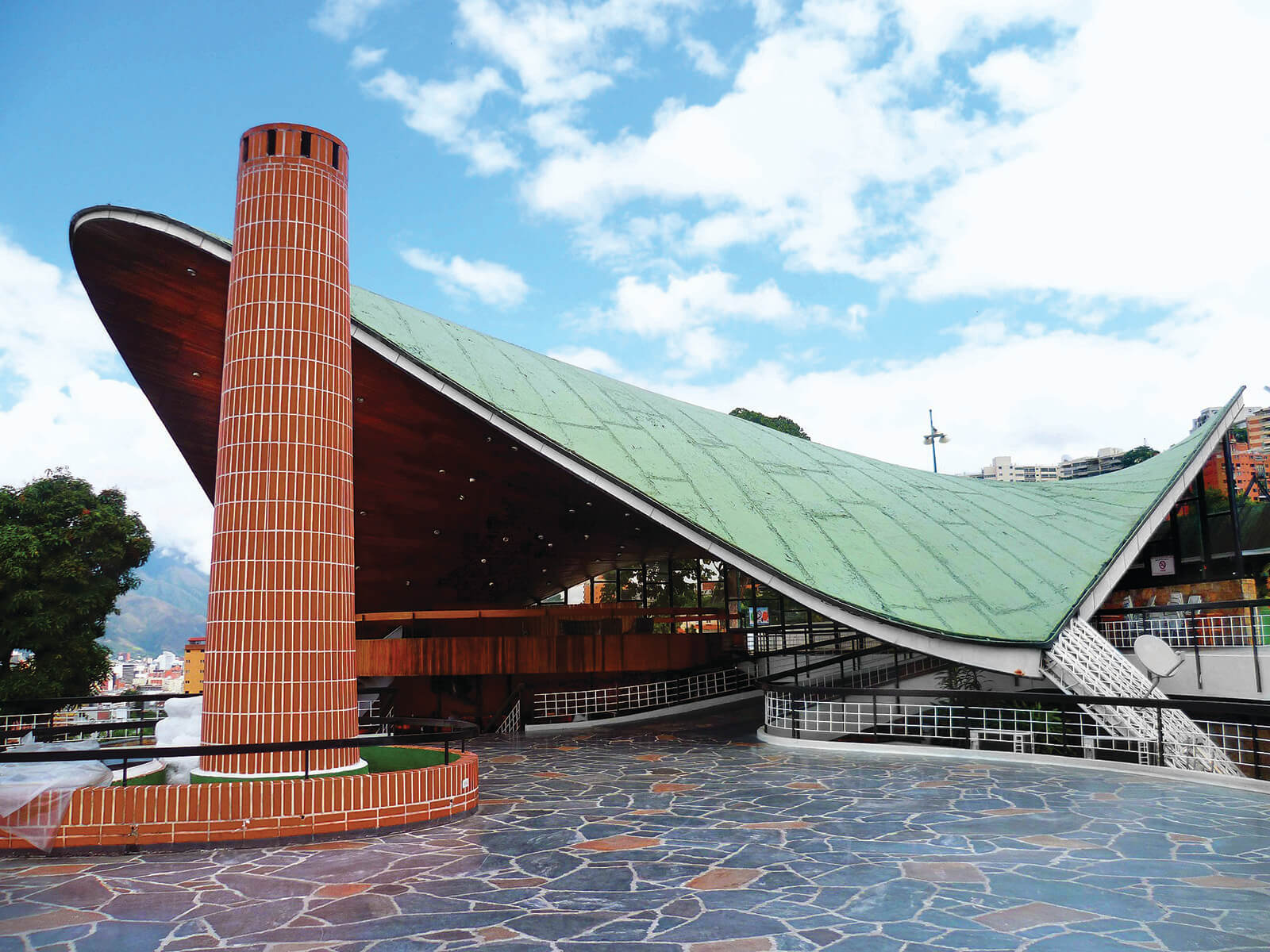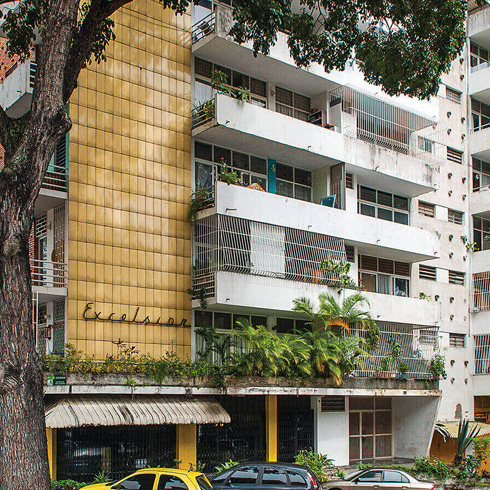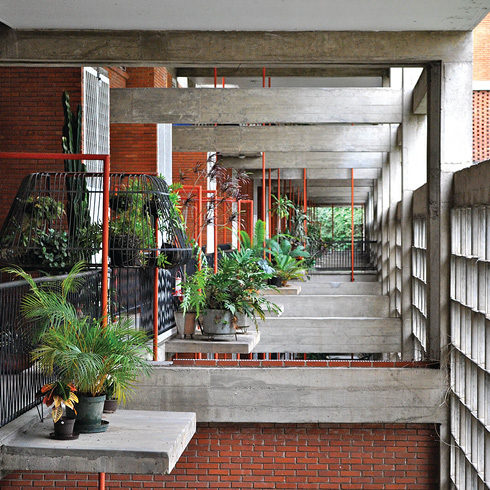SG-14
This social center in the Caracas of the fifties was launched by the most historically powerful regional community of the country. Over a 50.000-m2 plot in the then novel neighborhood «Colinas de Bello Monte» (promoted by Inocente Palacios), the master plan was developed by Vivas, who located the buildings in terraces, taking advantage of the slopes and the exceptional views of the city. The original plan showed three iconic pieces: «the shell», at the top, near the access; «the bowling», a flat cover with overhangs at an intermediate level; and «the ranch», located below. «The shell» and «the ranch» were conceived as shell type covers, while «the bowling» reflects the influence of The Museum of Modern Art of Caracas’ project (1955), commissioned to Oscar Niemeyer, in which Vivas had participated. Eduardo Torroja intervenes as the structural engineer. But from the original plan, only «the shell» was built, in which were lodged the club´s social areas. The work combines the search for a national architecture nurtured by the values of the popular culture, and the explorations on «limit structures». The cover is a metal frame cone with a 33m span arch, supported at two points, which enter the space organically. A masterpiece of syncretism, the boundaries between inside and outside, or above and below, are blurred. It is a «perched handkerchief» made building.
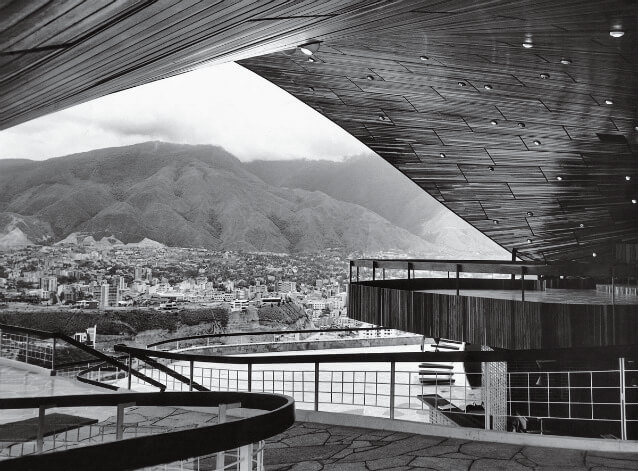
FFU
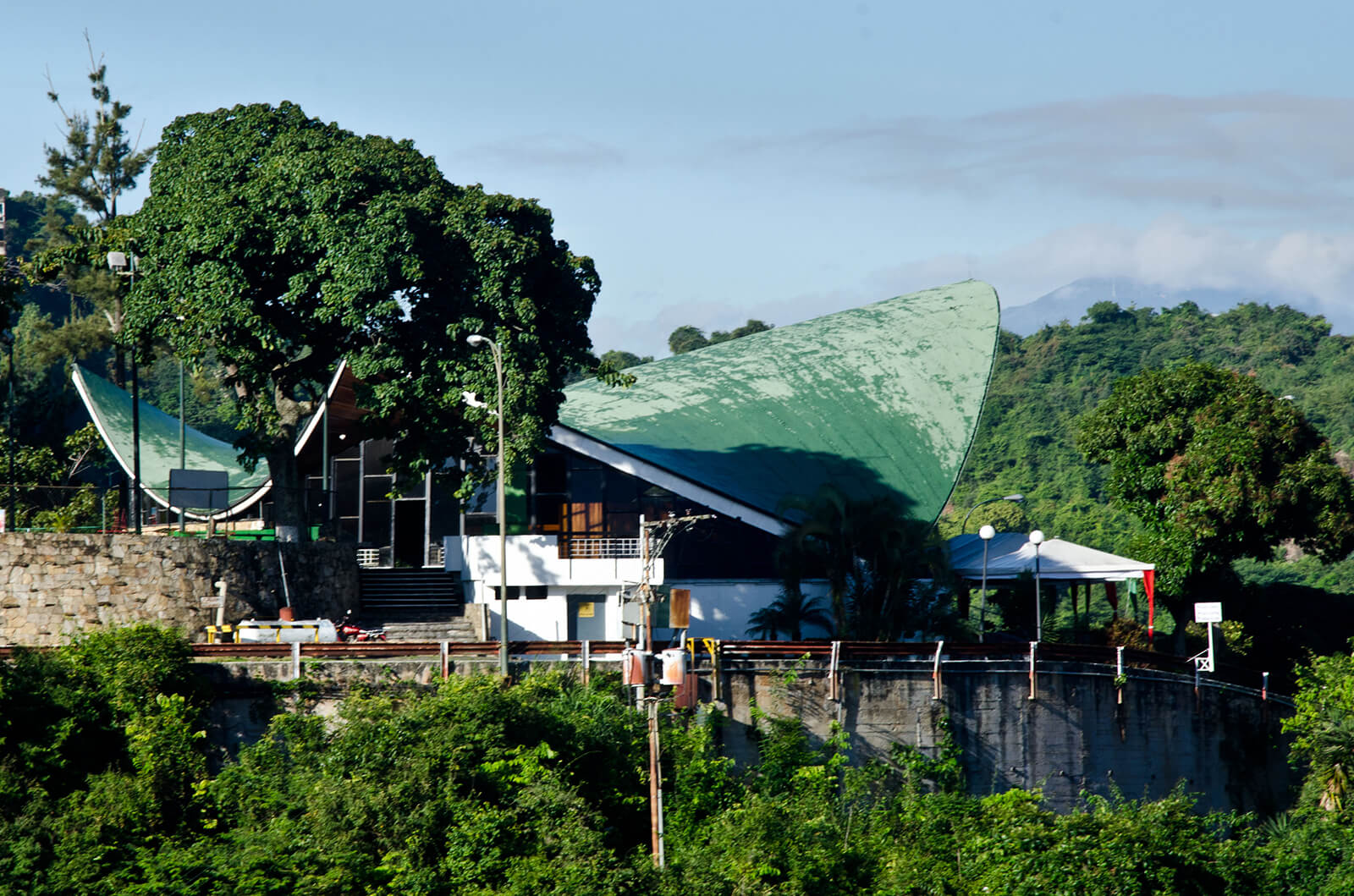
DDN
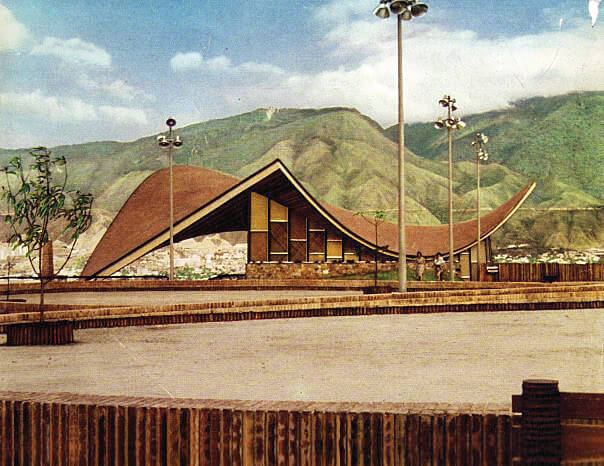
SG-15
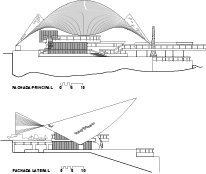
fachadas
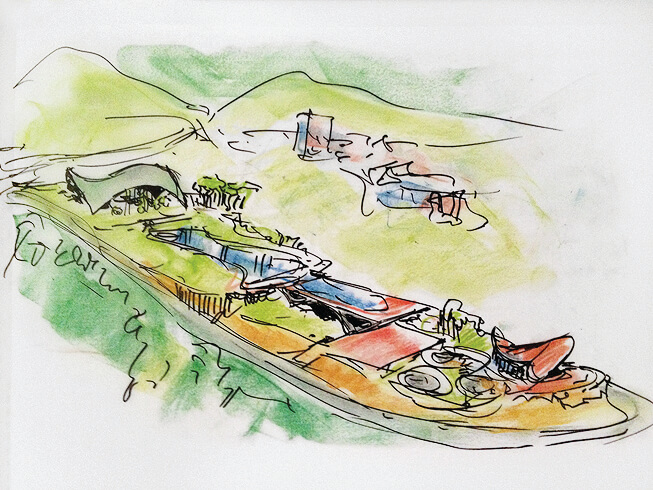
SG-13


