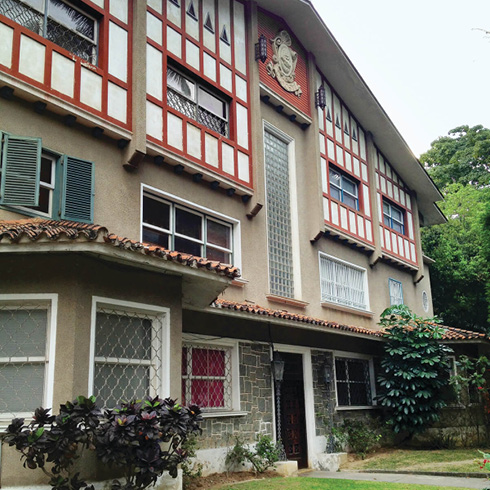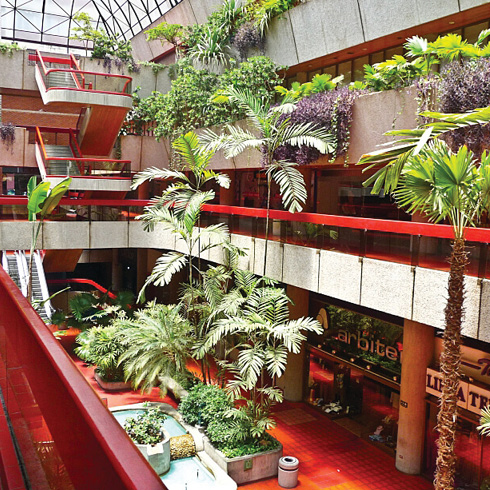The architect, born at Hagen, Germany, moves to Braunschweig at the end of the war in 1945 in order to study Archi-tecture at the Technische Hochschule. With a later stage in Sweden, Heufer gests a solid formation as a product of the contact with artisans. Hence the dexterity and refinement in the design of construction details featuring him. Lomabaja is the result of the synthesis between the international architecture’s language and the tropic’s requirements. With its own language, inspired in the patio-house typology, the house with straight lines, horizontal and vertical planes, pure forms and cared proportion in almost 1,000 square meters, it is located at the top of a hill. Developed with two levels, following the topography, the house turns around a patio, crossing through a bridge leading to the main hall. The wood-finished ceiling on top of the access hall underscores the perspective while a double height picture window allows integration with the dining room. The modern furniture is a fundamental part of the house’s refined interior architec-ture, surrounded by the gardens, a Stoddard and Tábora design. The attractive appearance of Heufer’s house, with a meticulous waesthetics and spatial quality, with notable details and finish, led to the acknowledgement by the Morris Lapidus architect (1902-2001), who offered his introduction to the North American market.



