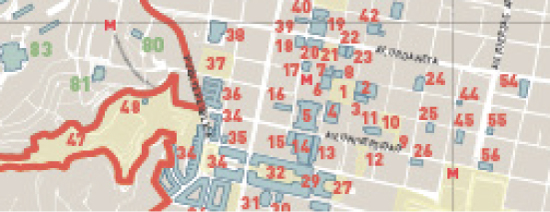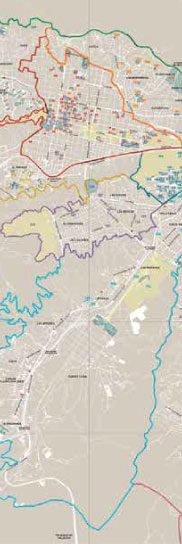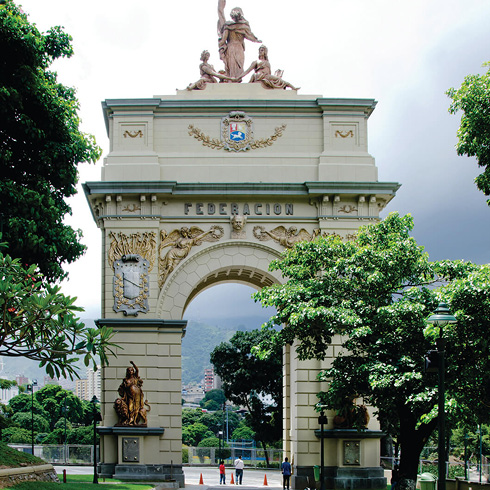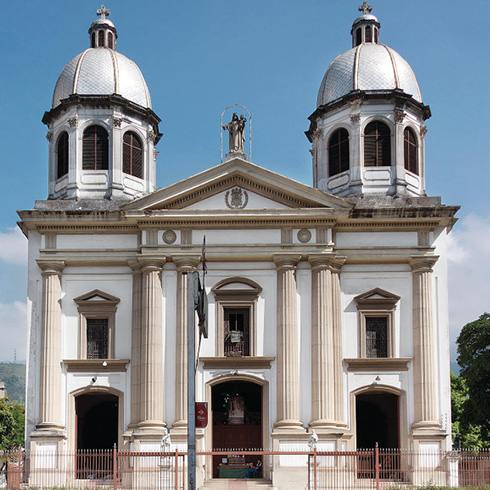DDN
This temple is filled with gothic aesthetic elements and categories, brought back by Victorian architecture and called neo-gothic. It has two distinct volumes that are joined adapting to, and perfectly embedded in, topographical conditions. The chapel is 20 meters long by 14 meters wide at the transept and nine meters high from the floor of the nave. It has two symmetric façades where the accesses are located, making it the only church in Caracas with this distribution, opposed to the traditional canons of having the main accesses in the western part of the temple. These accesses have portals with unelaborate gables and both façades have ogival arches in doorways and windows. The square-based bell tower is topped by a spire resting on a polygonal dome. It is subdivided into planes with rosettes and large windows. The building’s roofs are topped by a cornice with a series of needles that accentuate its vertical character. The stained glass windows and rose windows on the façades characterize the polychromous conception used on the inside. The handling of light makes it one of the neo-gothic temples that best embodied that style’s ideals in Venezuela.

DF-37






