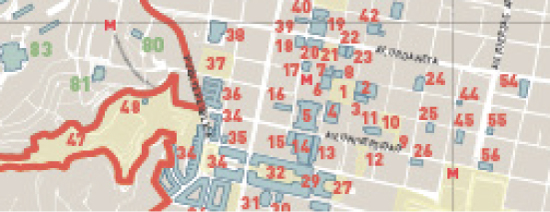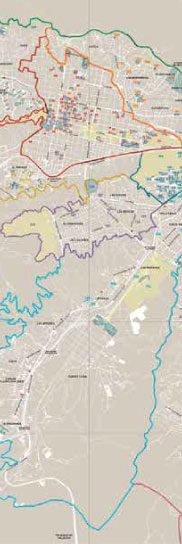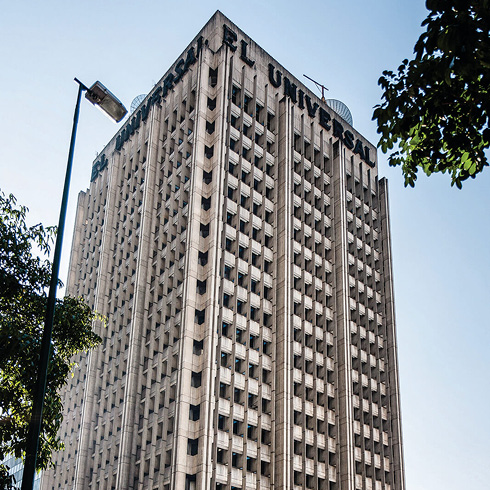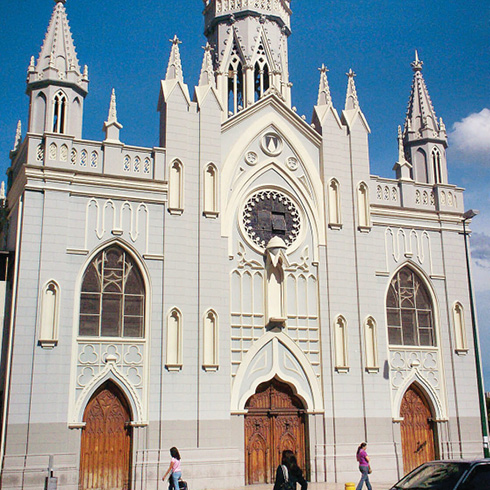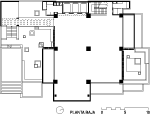DDN
This piece was designed as headquarters for the insurance company in a 650 square-meter lot on a corner of the Avenida Fuerzas Armadas. José Miguel Galia and Adolfo Maslach produced an interesting project, marking the site with its impressive mass and dynamic volume management, in evident contrast to the buildings in the area, as well as the expressive strength of its façade’s positive-negative sequences. The 7000 square meter building has a ground floor raised almost one meter above the street, two mezzanines, and a ten-level tower, topped with three additional levels. The three lower levels occupy the entire lot, while the tower dematerializes, losing mass until it occupies only 50 percent of the surface. By placing the vertical circulation core opposite the access, flexible quiet internal areas were created, with gardens and terraces that are closed, with pergolas or latticed. The reinforced concrete structure is only visible inside. It has square section columns, high beams, and rests on piles. The façades were designed with customized pottery pieces, to achieve vertical and horizontal interlocking with a continuous seam. Access from the avenue into the triple height is through the beautiful three-dimensional gate-door by Carlos González Bogen (1920-1992). José Miguel Galia won the National Architecture Award in 1973 for this remarkable work.
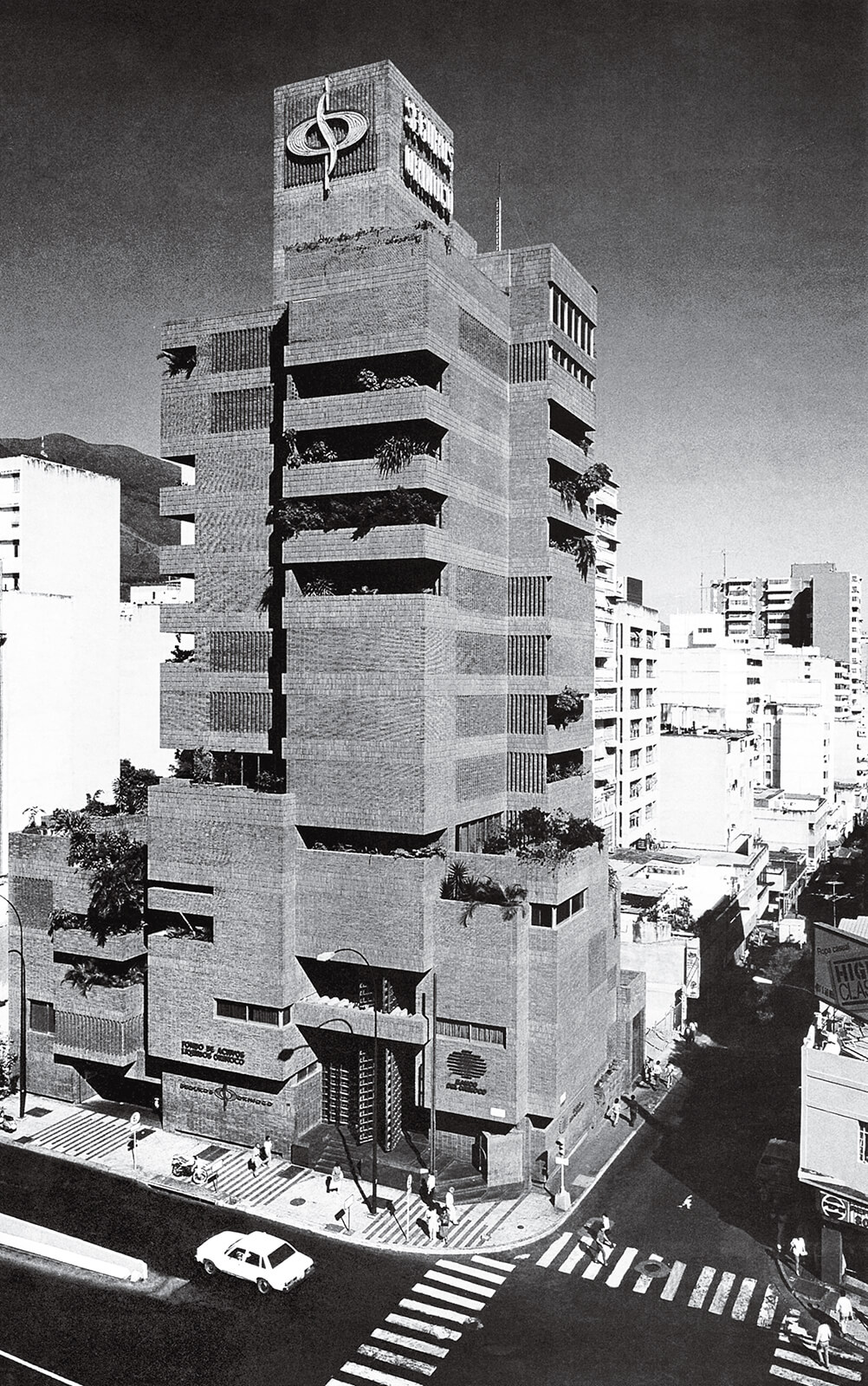
A-IU



