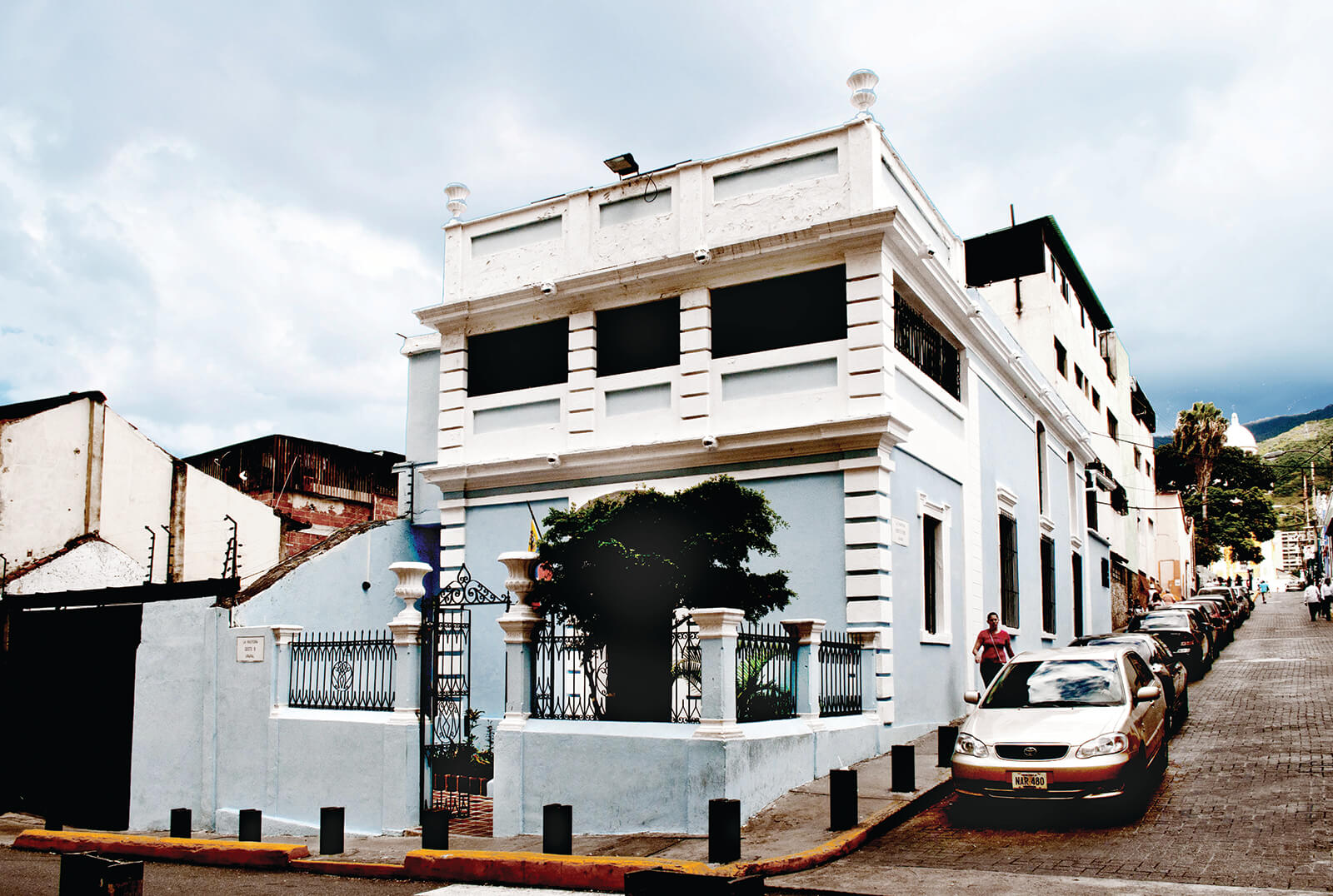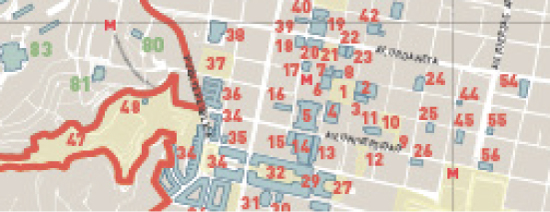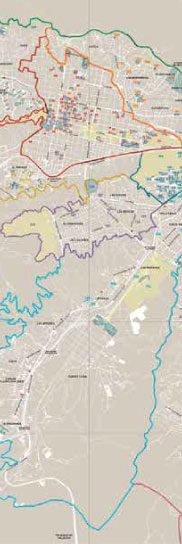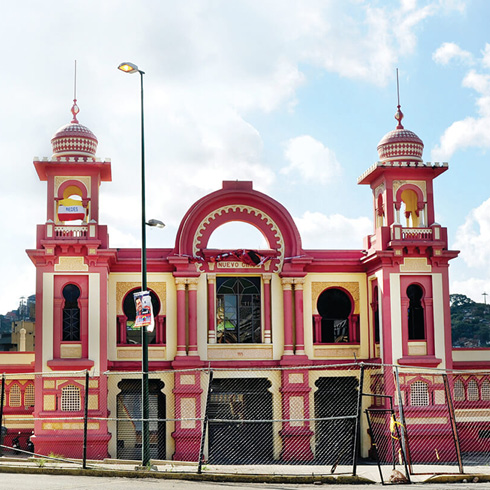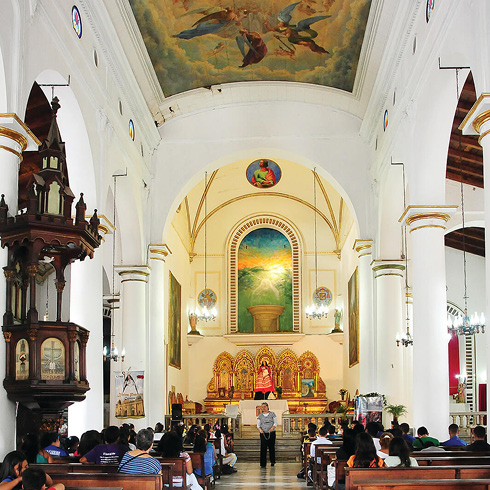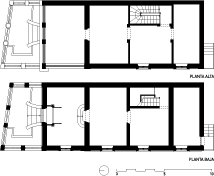SUN
The Arturo Michelena Museum is a unique local example of a house-museum. The building, which is part of the collection, was built in 1893 as a workshop under Michelena’s (1863 – 1898) direct supervision, following his return to the country. The design –in its proportions, façade resolution and decorative elements– follows the French end of the century style. Its insertion into the urban fabric is unlike that of the houses of the sector, whose urbanization was one of the earliest offshoots from the city center. Its autonomous placement disrupts the conventional alignment of neighboring houses flanking it and it is separated from the street by a garden and stairs. The doorway, with a frame in high-relief and topped by an arch, leads to a vestibule that acts as a lobby. The second floor, aligned with the main volume, was originally devoted to the painting
atelier. Upon the master’s death, his widow transformed the study into a residence. The installation of the museum (1961), after the property was purchased by the State and expanded with new exhibition areas, allows the display of a collection donated by the widow. In different rooms of the house, the works of the great nineteenth century Venezuelan painting master intermingle with a valuable repository of period decorative pieces and furniture. A nearby annex was added to the institution in the eighties, to house temporary exhibits and offices.
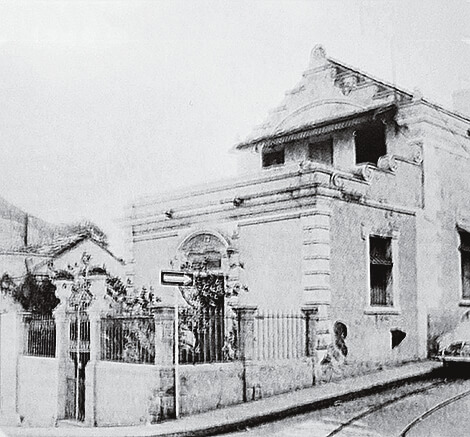
DF-44


