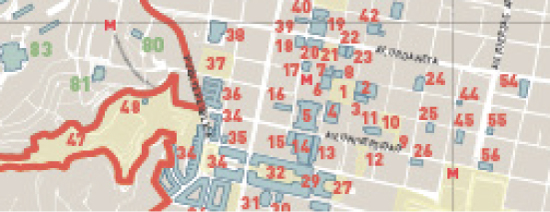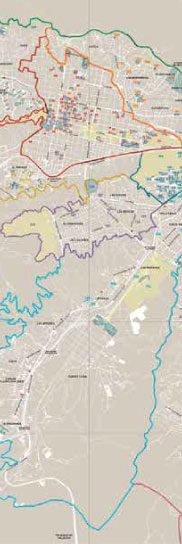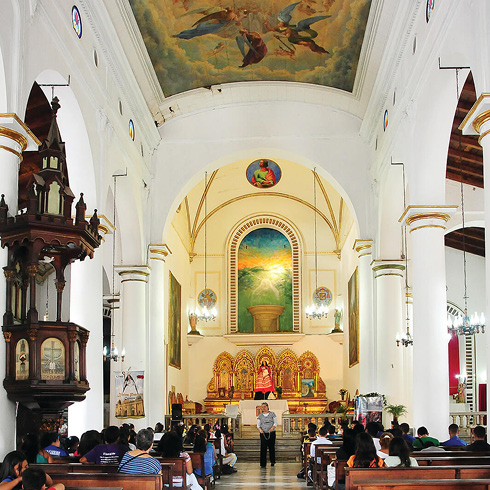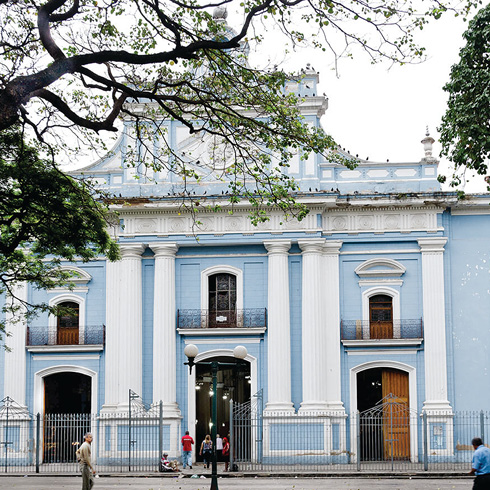YPM
Located on a bend of Catuche creek, on Avenida Baralt, this dead-end alley resembles a scenography, because of the unitary image of its continuous Art Deco façades. The complex was designed by Maracaibo lawyer and self-taught architect Ramiro Navas, a utopian and visionary, who devised the “Ramironava Plan” for the urban transformation of the capital –in which he said that Caracas could be like Venice, if water could be pumped from the sea to the 1000 meter high capital, through the Tacagua Canal, to make the city into South America’s main port–. The alley has 23 two story duplex houses (originally 24), with an approximate area of 180 square meters: 12 on the south side, with wood gabled roofs and a balcony in front; 10 on the north, with wood hipped roofs, clay shingles, balcony and a projecting volume with bay windows finished with low arches. One unique larger house completes the complex. They all incorporate interesting art nouveau elements on doors and windows. The complex was affected by the construction of Avenida Baralt, with one of its houses demolished (number 24). Today, this variant of the founding grid is part of La Pastora’s old quarter, and was declared a Traditional Conservation Center in 1979.

DDN

YPM-1






