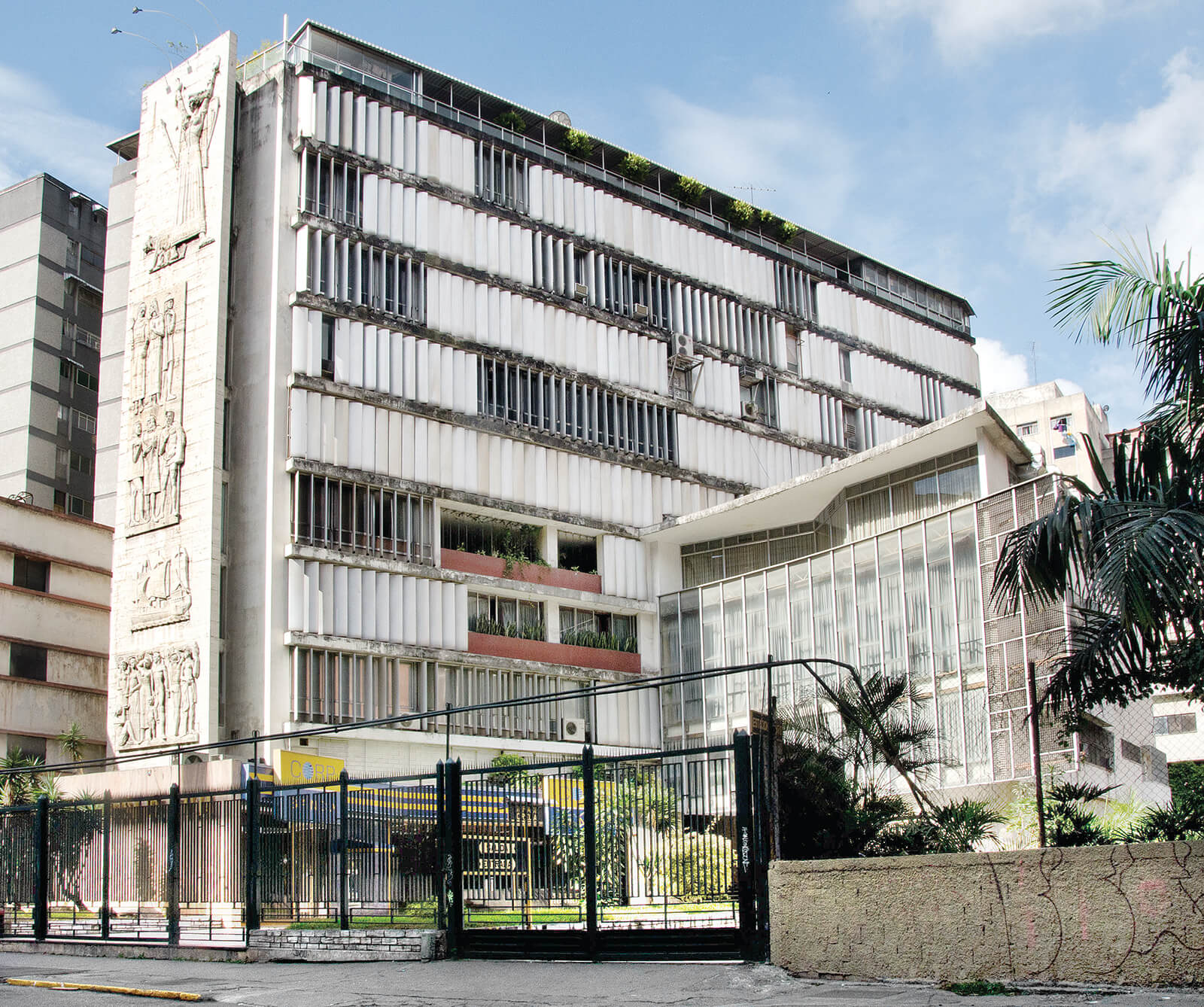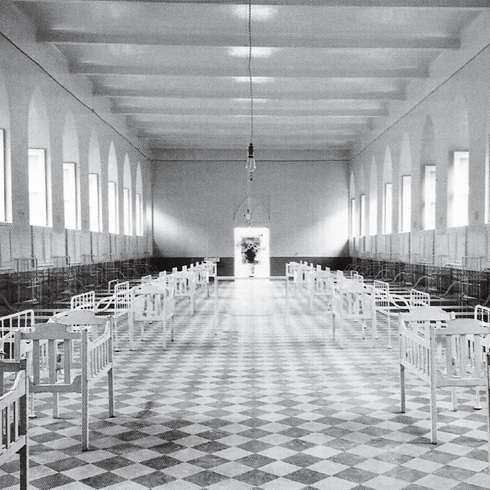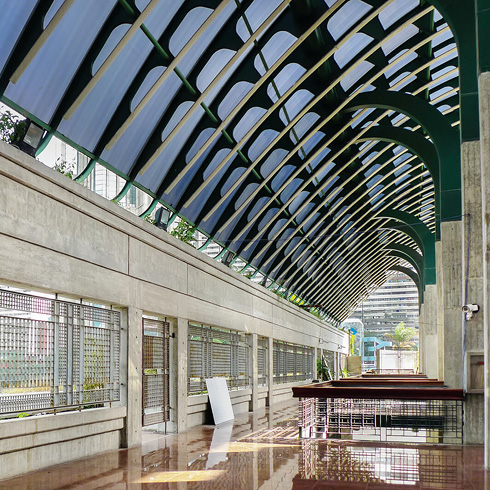DDN
Associated with Venezuelan immigration policy after World War II, a natural congregation of foreigners arose, seeking contact with their families and countrymen. Moreover, in 1950, economic indicators placed the construction industry as second in rank after the oil industry. In this context, the Italian colony grew stronger by participating in building construction in different parts of the city. This building, the first meeting place for Italian immigrants, is on a lot in La Candelaria. Designed by Neapolitan Doménico Filippone, it responds to the need to reflect the Italian colony’s identity with a modern proposal. It has two articulated bodies that incorporate expressive elements that tinge their particular rationality. The tall body, whose east façade is an allegorical bas-relief, contains the administrative areas, while the low one holds the social areas. Some theatricality characterizes the building, the treatment of the exterior surfaces, and the management of spatial relations, accentuated inside by a large window that, like a public terrace, dominates the north view of the city. The compositional scheme creates a proportional public space that enhances the access featuring a powerful staircase. Its response to the climate, through a cover of metallic jalousies, confers unity to the whole, and reaffirms the presence of modernity adapted to the tropics.




