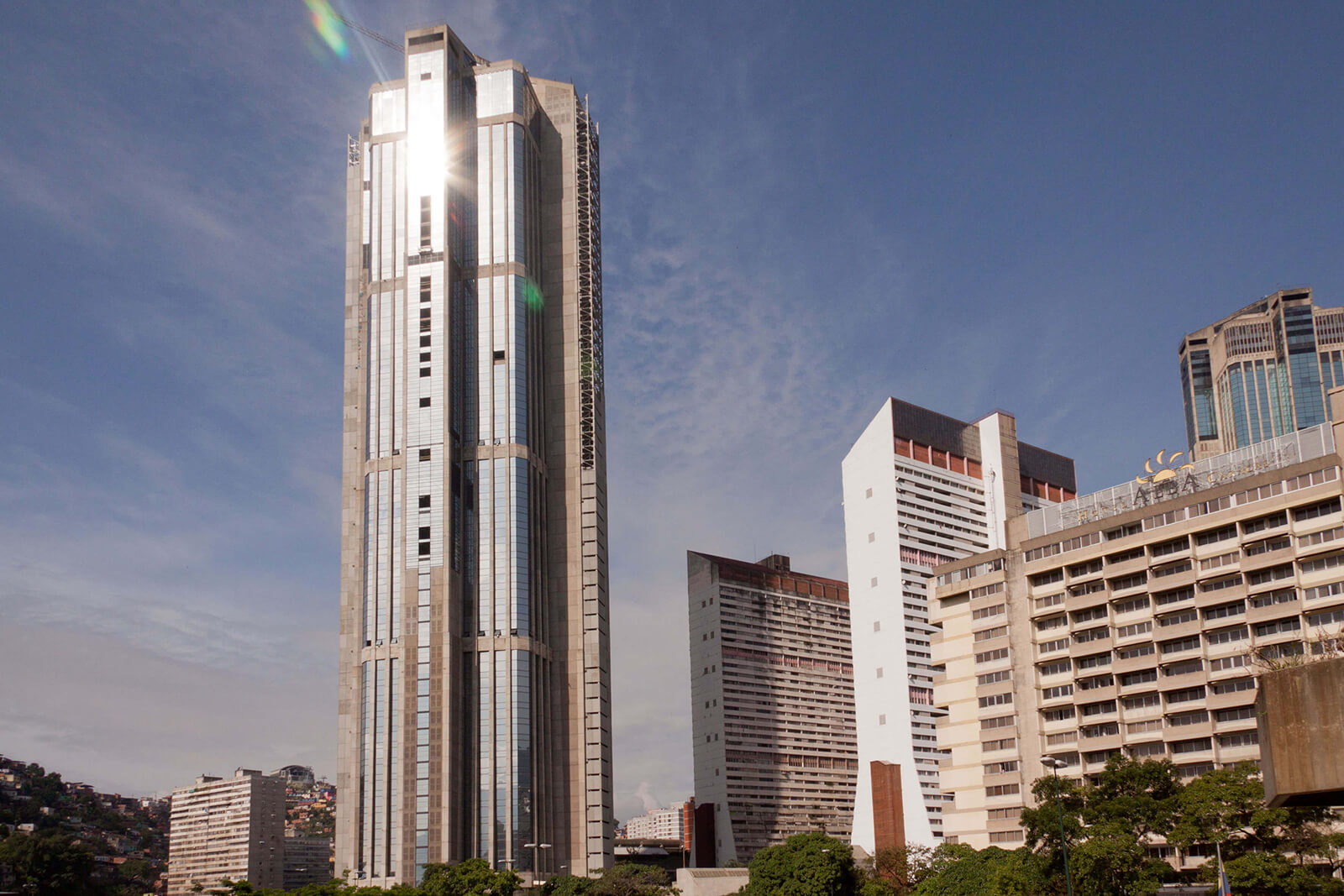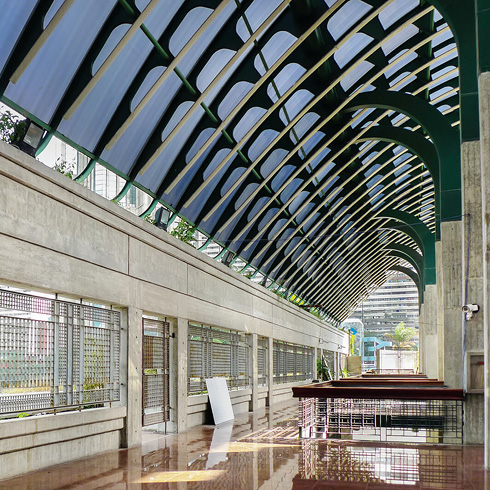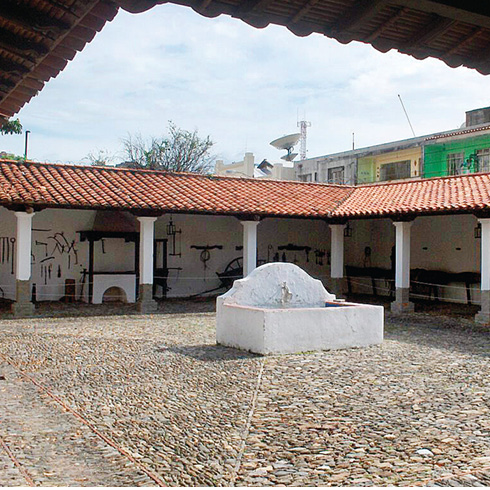YPM
Parque Central was an architectural event in the city. Located south of Avenida Bolívar, the complex covers 30 hectares. The project began in 1969, directed by the Office of Enrique Siso and Daniel Fernández Shaw, and its construction began in 1970. Conceived as a multipurpose complex, it has housing, offices and shops, parking, plus a museum, school and spaces for conventions and events. Built with vanguard criteria, it has two 60-floor office towers, which, for a few years, were the world’s tallest reinforced concrete buildings. The 40-floor housing buildings, with vacuum waste removal systems, water supplied through copper tubing and integrated air conditioning with icy water, were advanced for their time. Most façades are facing south or north. The housing towers have a central hallway and apartments on both sides, combining 28 types of simple or duplex homes, of between 60 and 140 square meters each. The office buildings were constructed with sliding formworks with which the four external circulation cores were erected, which were joined together with oversized beams every 12 or 14 floors, forming two enormous porticos. The interior structure of the buildings is of steel, forming a light structure support system, very suitable for a seismic zone like Caracas.
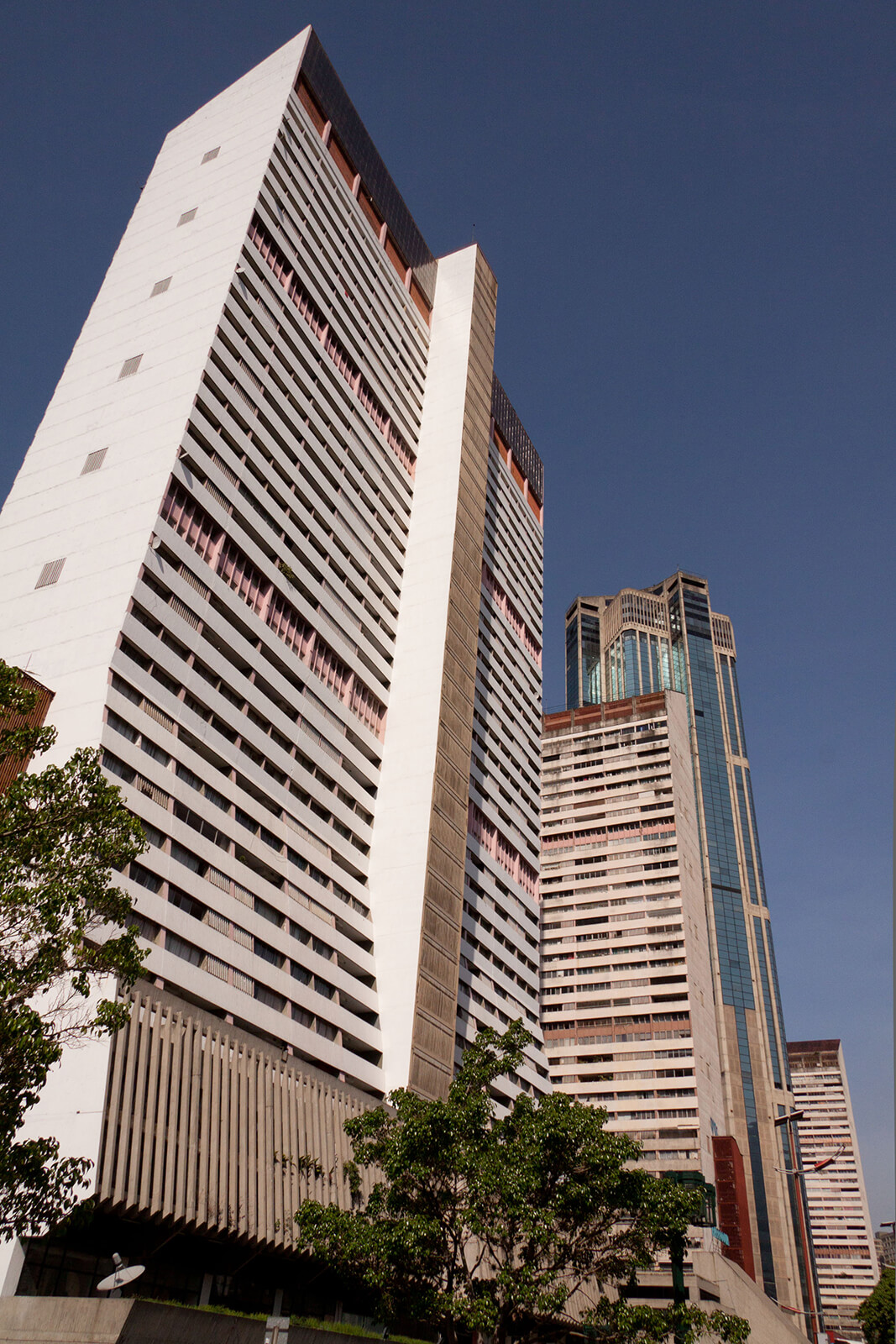
YPM-2
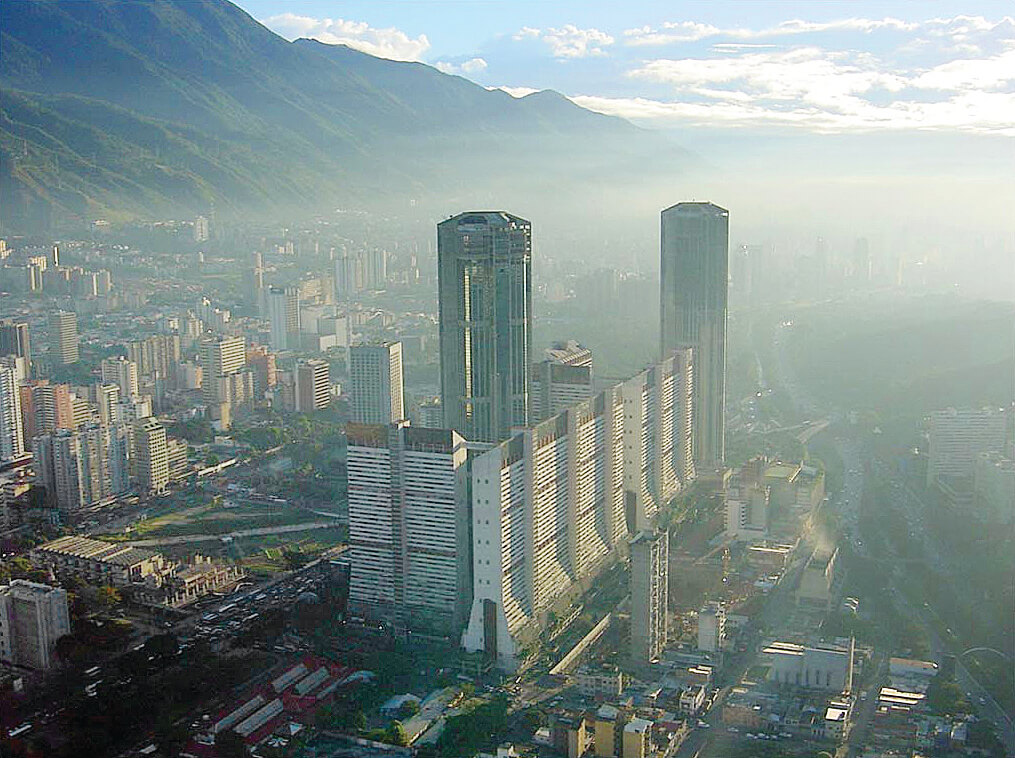
GCM
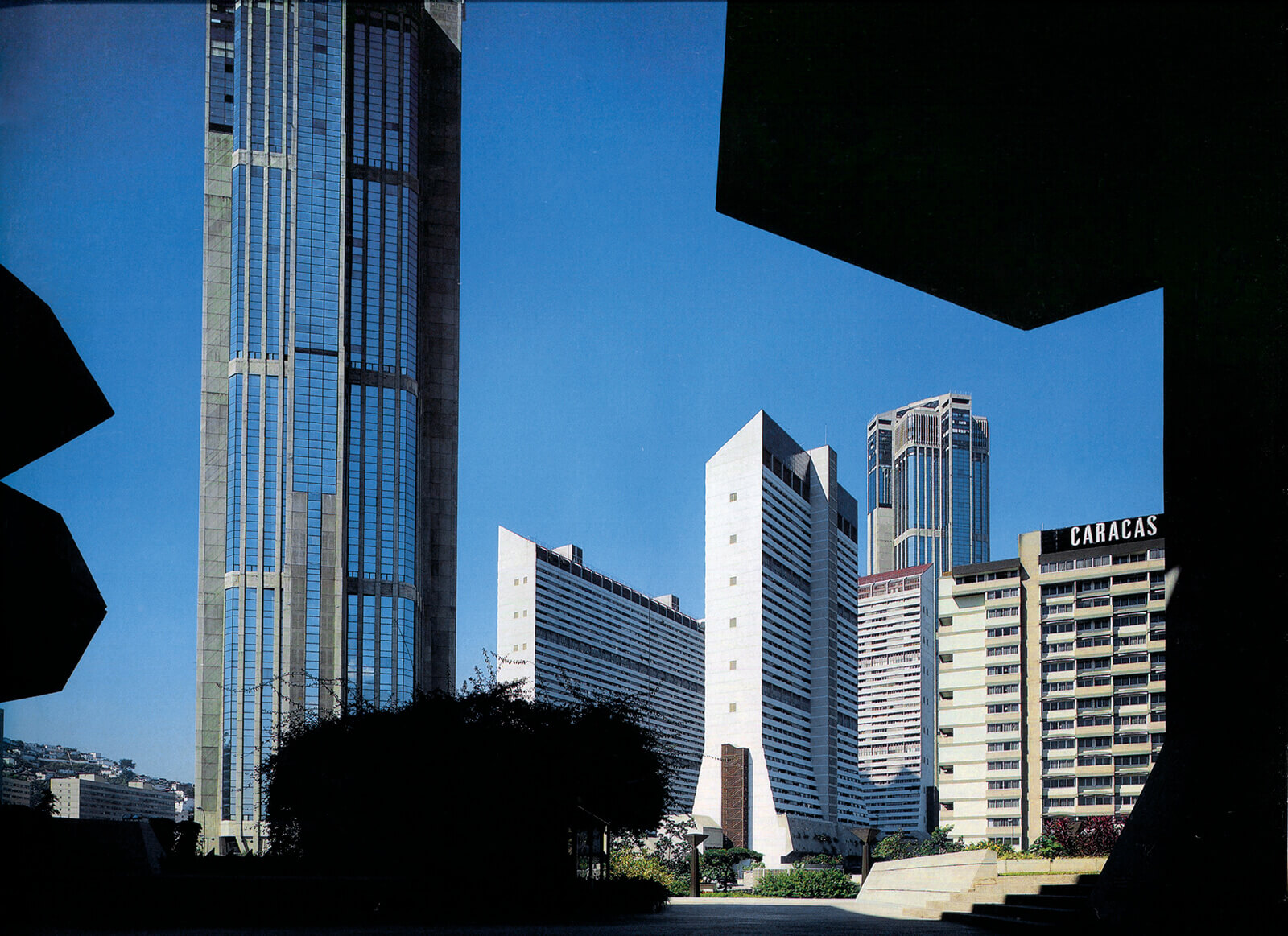
A-GD-EXXON
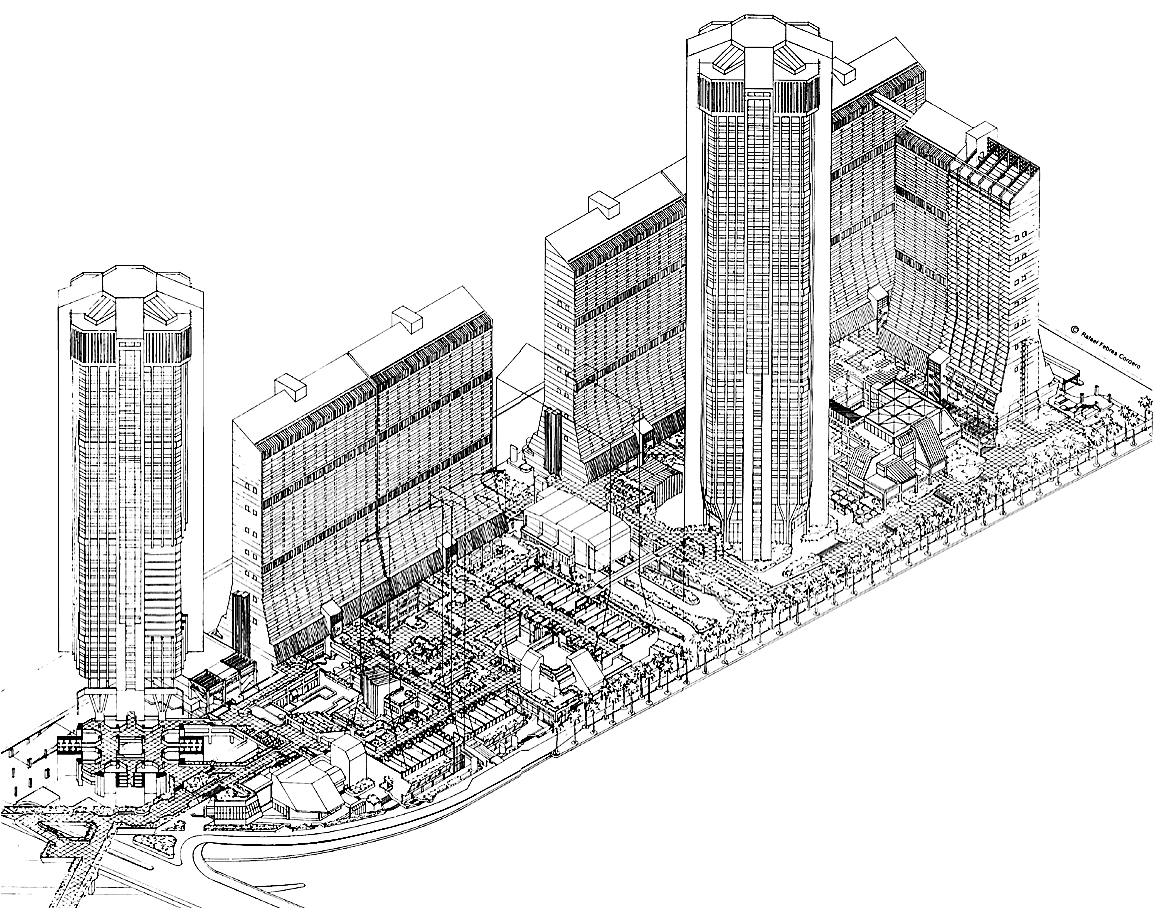
A-DFS


