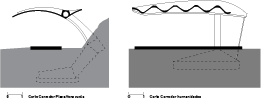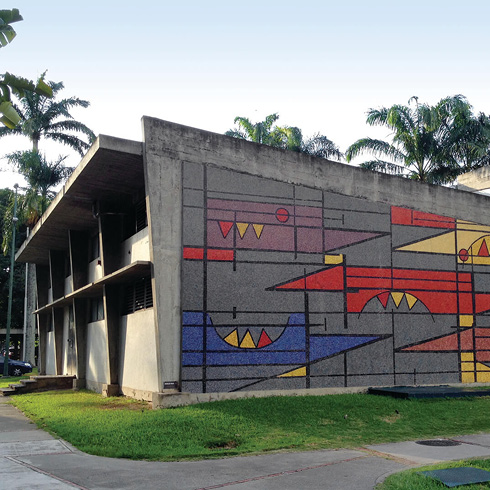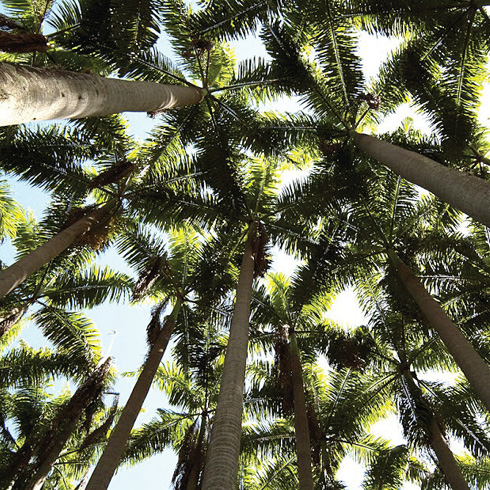EG
In their diversity, the covered corridors of Ciudad Universitaria show the transformations of Villanueva’s expression, as seen in the structural eloquence obtained through the use of concrete. Intending to experiment, the architect achieved different solutions to the same functional demand. The access from Plaza Venezuela shows a geometry that at first seems like a functional response to the problem of a curved 400 meter path, but involves interesting structural rationality criteria, that may not be evident at first glance. The slab’s undulation provides the necessary rigidity for this continuous surface to overcome the 15 meter span between the support ribs. These ribs, placed on the laminar slab, cover a 3.65 meter wide corridor that protects the pedestrians. Designed in 1953, this corridor defines a border, forced by the area’s topography. The covered walkway between the Faculties of Humanities and Engineering is oriented towards a large open space: «no man’s land», reaffirming the need for shelter, while providing a solution that allows maximum transparency. This proposal was another opportunity to experiment with large cantilevers, which materialized this time with undulated surfaces supported by inverted «L» shaped frames. These diverse options of protection systems create a subtle transition between the shaded areas and the brightness outside.

corredores



