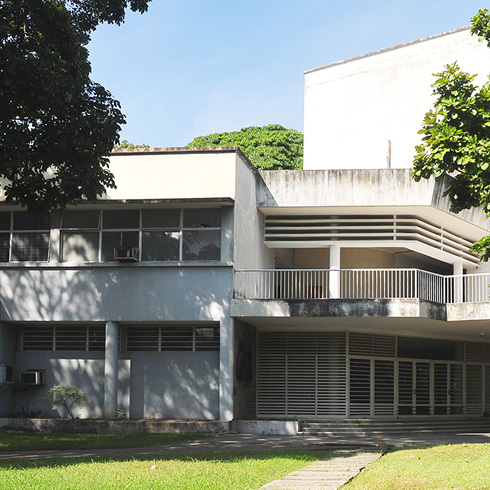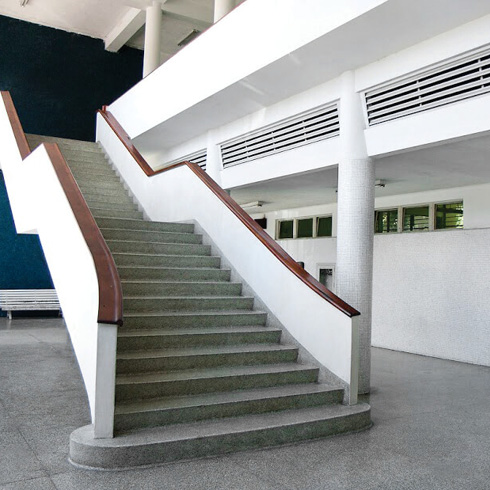SUN
This open wooded space, with twisted pavement and grass, is formed from an axis of symmetry in which the slightly slanted buildings of the Anatomical and Experimental Medicine Institutes accentuate the perspective toward the Clinical Hospital. This east-west axis, on which the Clinical Hospital was also built, marks the first stage of the campus design in the classic École des Beaux Arts style. Doctor Frank McVey participated in this first academic plan as a planning consultant. Later, under Marcos Pérez Jiménez’s regime in 1945, Villanueva became the director of the office of the Ciudad Universitaria de Caracas Project, accelerating the implementation of the proposals. The garden is watched over by the sculptures Education and Science by Francisco Narváez (1905-1982), which overlook it from the balconies, and is accompanied by figurative murals, also by Narváez, located at the accesses of both buildings. This open space is closed at the visual vertex linking both volumes, thanks to two covered corridors ending in the cafeteria on the foreground, with the rounded balconies of the Clinical Hospital as a background. The original plans of the area show that the drawn of the pavements was by Juan Pedro Posani in 1954.

EGP

planta



