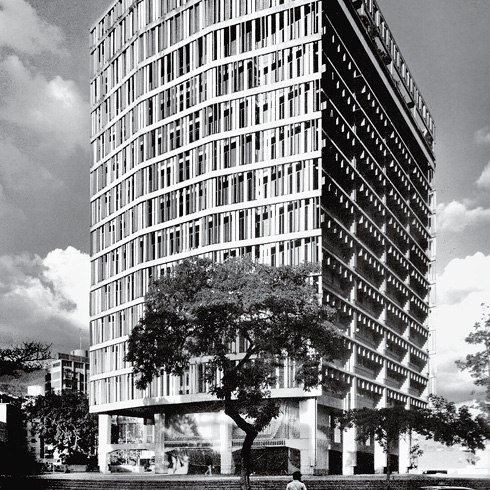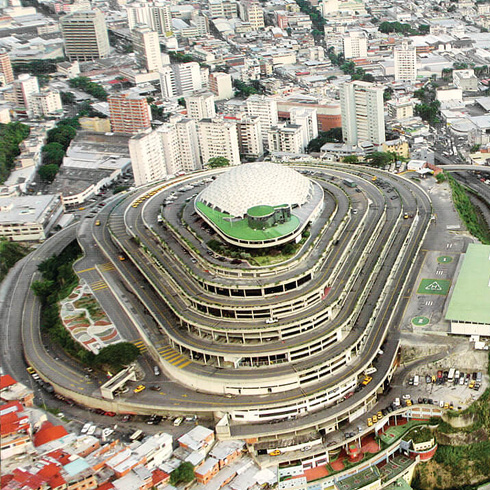EC-08
Avenida Victoria (now Presidente Medina), inaugurated in the early 50s as part of a street plan to modernize the city, was characterized by having 4 or 5-story residential buildings occupied by European immigrants coming from the world wars. There Galia, designed a rectangular mixed use 14-story building on a corner lot. The project divided the plot lengthwise in two parts and placed the building in the front part, closest to the street. The land’s topography allowed for a first floor with shops one meter below street level, and a floor to access the homes -almost on the corner- like an open floor-plan, half a level above the street. The homes occupy 12 floors, each with two units separated by the vertical circulation core. Inside, Galia separated social and private areas using the dining-living room as a transverse space separating the areas. As in other buildings, Galia introduced an inde-pendent study next to the entrance that makes the dwellings’ uses more flexible. The structure gives expressive-ness to the building, with large spans without columns within the space, protruding from the plane of the north and south façades, giving shade, as well as balconies, whose frontal planes extend downwards, generating sun protection. Clay bricks, placed with continuous or interlocking seams, complete the construction and give light and texture to the façades.

planta



