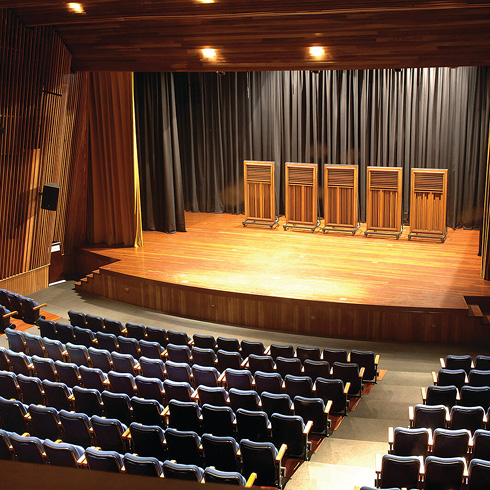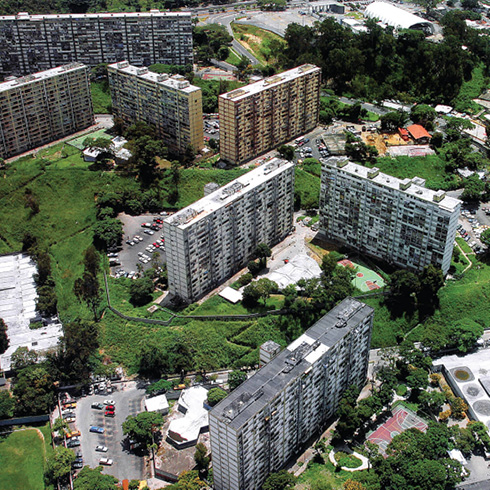DDN
Within the National Housing Plan (1951-1955), the Banco Obrero developed a neighborhood unit on an elongated sloping plot in Sarría, northeast of Caracas, near the San Bernardino residential area. Villanueva and Celis Cepero used the German workers colonies of the 20s as reference, and designed a huge block with access from the adjacent barrio Tiro al Blanco’s road, extending it to two internal streets, parking and pedestrian sidewalks. The construction began in 1951 with 400 apartments in fifty 4-story workers buildings (CT-1), with two 3-bedroom apartments per floor and external stairways, designed by Villanueva. In 1952, 320 apartments were built and design by Celis Cepero (CT3), with 4 floors, two 3-bedroom apartments per floor, external stairways, parking, shops, preschool and playground designed by Guido Bermúmez. A grocery store facing the preschool is joined by a roofed passage to the only 5-story building (CT-3), which has shops and an open corridor on the ground floor. Pedro Camejo, with 720 apartments, is a workers city that is an example of «sanitary housing and comfortable homes for the development of the family», noted for its terraces that take advantage of the topography, the various orientations of the buildings and one of the first complexes to have community services.

A-FV-1

A-FV-2



