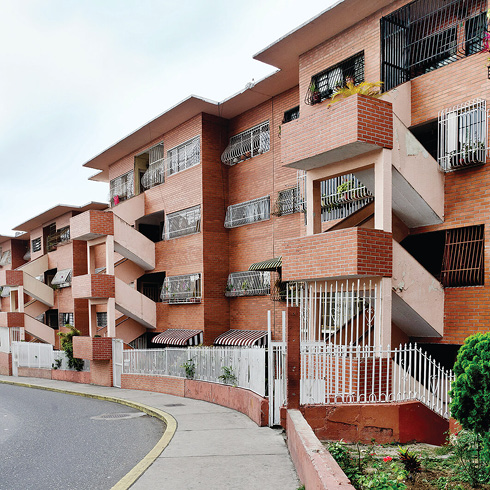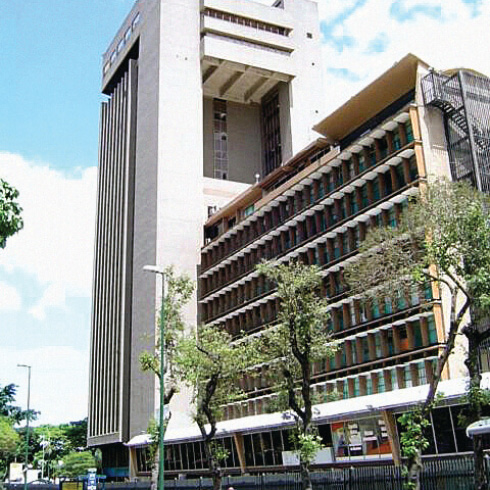FFU
In northeast Caracas on a steep slope, the Banco Obrero replaced shanty houses of the Tiro al Blanco sector with the Simón Rodríguez Habitation Unit, intended for middle and working classes. The project by Villanueva and Mijares is laid out in terraces, with peripheral and internal roads, parking, pedestrian paths, stairs, services and five groups of large slab-like buildings facing the streets, to create spaces around squares and preschool facilities. The school is centrally located, the market is southeast and a cinema and a church designed by Julián Navarro are at the northwest end. The first stage (1956) has four large 15-story slab buildings with 600 apartment units, with preschool, parks, shops, market, church and rectory, school for 500 students, administrative center, parking and squares. The second stage (1957) is made up of four large slab-like buildings with 780 apartments, cinema, soda fountain and shops. There is an evident use of a modified Diego de Losada slab-like building, based on the design by Carlos Brando (1953), with Le Corbusier influence, in which a rectangular floor plan is conceived, with external elevators, corridors every four floors, 150 apartments with 2 to 4 bedrooms and transverse internal stairs. The high-density high-rise habitation unit with 1380 apartments is one of the Banco Obrero complexes with the best collective services and the best relation between free and occupied areas.



