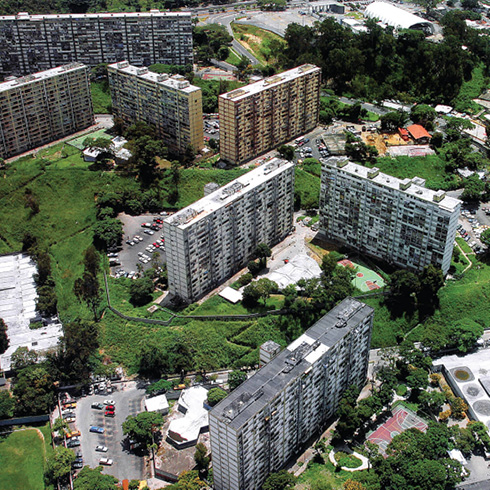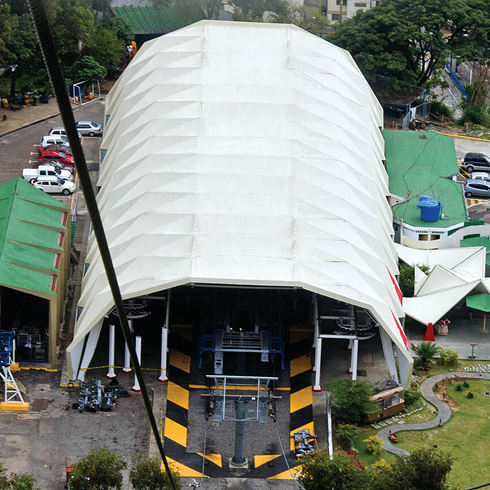NE-20
Las Fundaciones building belongs to the group of buildings designed as income sources for the Eugenio Mendoza Foundation and the Children’s Paralysis Foundation. The original design was a low horizontal body with a concrete multiple lobed roof and a nine-story office tower. The east wing, where the shops were located, has an open hallway and partial mezzanines in the shops. The west wing marked the access to the tower through an atrium formed by the change in direction of the undulated roof and the freeing up of inner space, and closed by a light glass membrane, representing exploration and artistic-construction handling of reinforced concrete, as part of professional exercising in engineering, with values of singularity and novelty» that make it unique. In 1979, the Borges-Pimentel-Lasala arquitectos office developed the second stage, eliminating the access atrium and attaching a 19-story tower and fire escape to the original volume, which distorted the initial architectural concept and hindered integration measurements. Currently, Las Fundaciones building is made up of three volumes with different formal, spatial and temporal characteristics and intangible values, which in Caracas in the 50s was seen as a modern building, a symbol of corporate power in Venezuela.

NE-18



