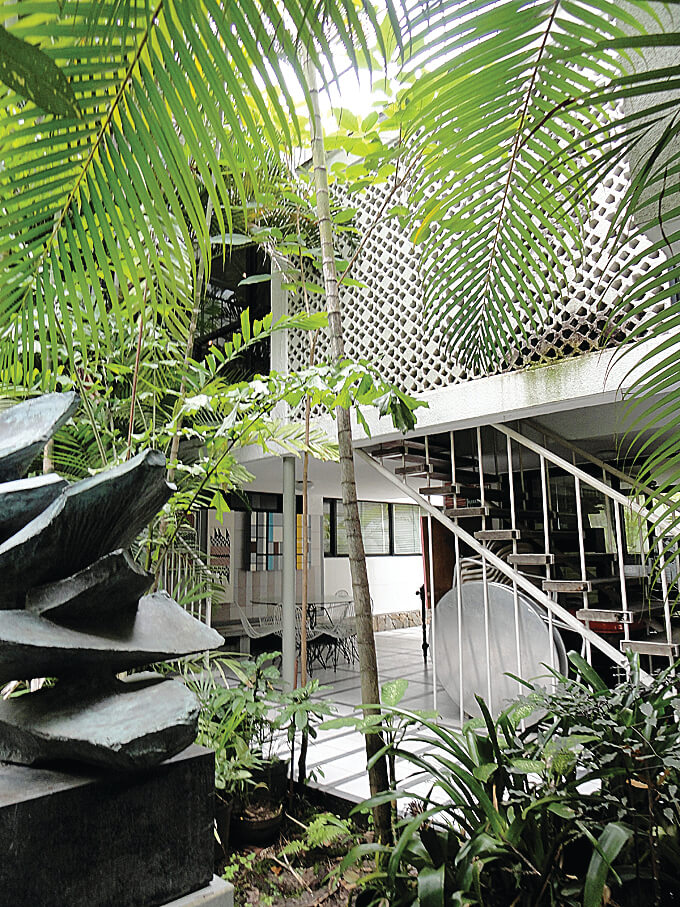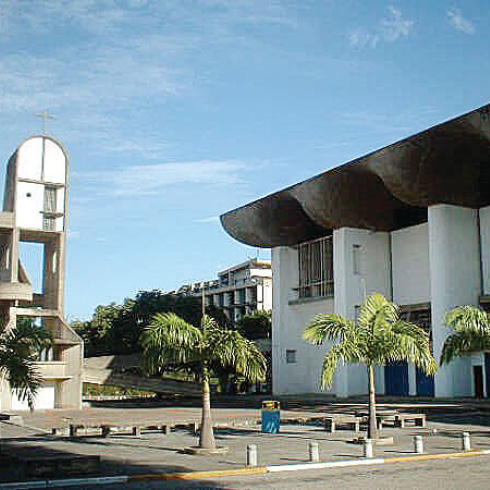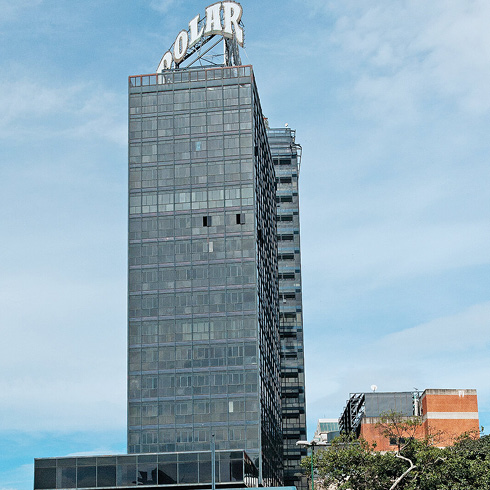IGV-1
«Las Hormigas» responds a full case of early modern architecture applied to the theme of the house. The Colombian-born architect Carlos Celis Cepero, based in Venezuela since 1950, stands as one of the most active architects in the Taller de Arquitectura Banco Obrero (TABO) –housing plan developed from 1951 to 1955–, as part of the government’s strategy to tackle the housing deficit. He worked as chief architect on complex housing projects Pedro Camejo and El Paraíso Residential Unit. His own house room is away from the mass housing concept, and combines the synthesis of rational and functionalist vision adapted to the environmental and cultural conditions attached to the development of the theme of the courtyard from the traditional architecture. Environmental comfort, cross ventilation, widely lit spaces, scale changes and levels, the presence of the ventilation wall, the intimate corridor and constant presence of vegetation in the small central courtyard, are some aspects that enrich and convert the interior of this property in a endless source of perceptible situations. Celis Cepero, developed a vast union work, and was awarded with the Order Carlos Raúl Villanueva Prize.
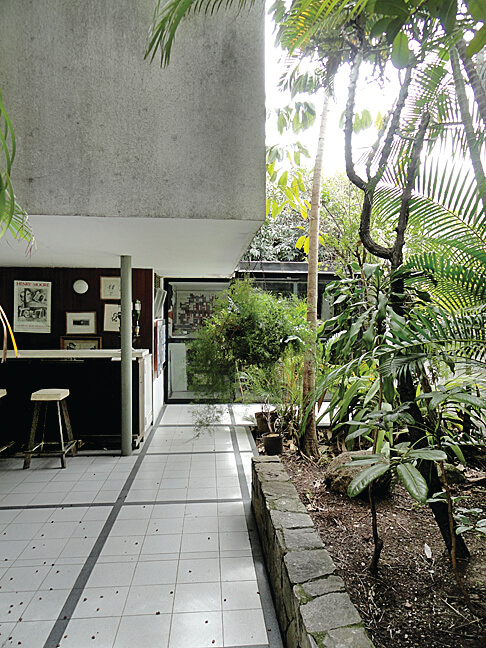
IGV-2
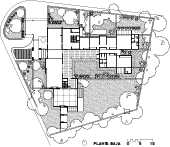
planta-baja
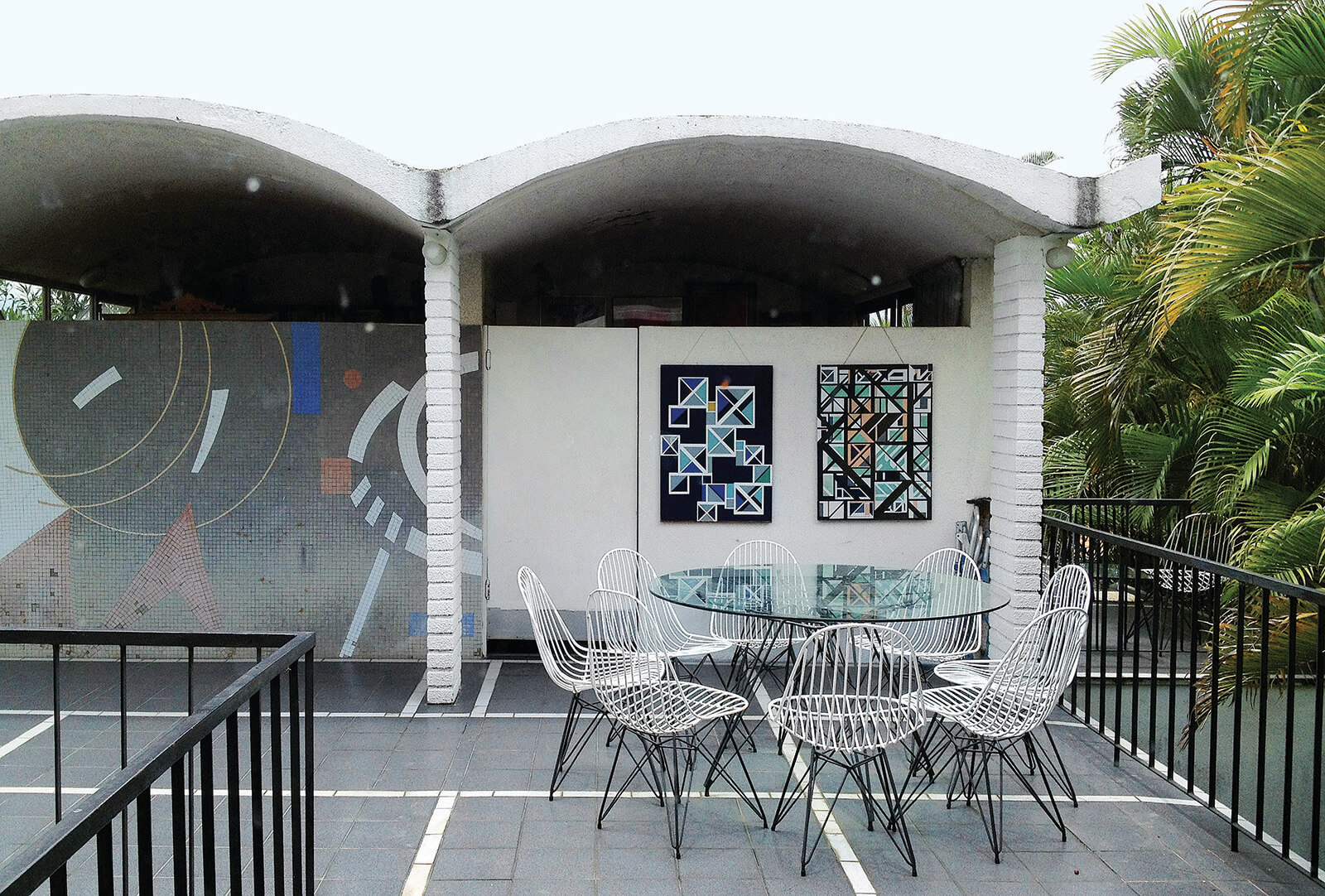
IGV-4
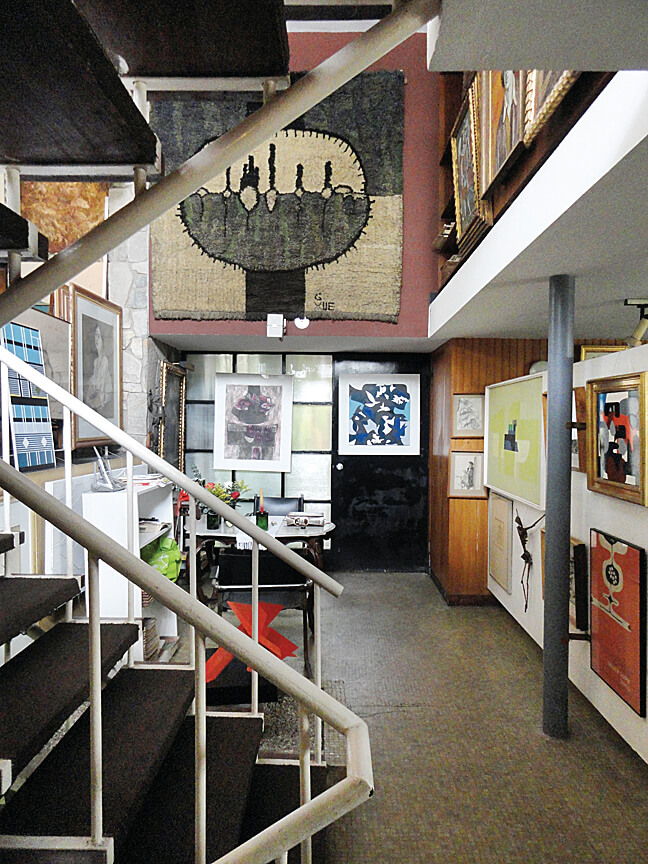
IGV-3


