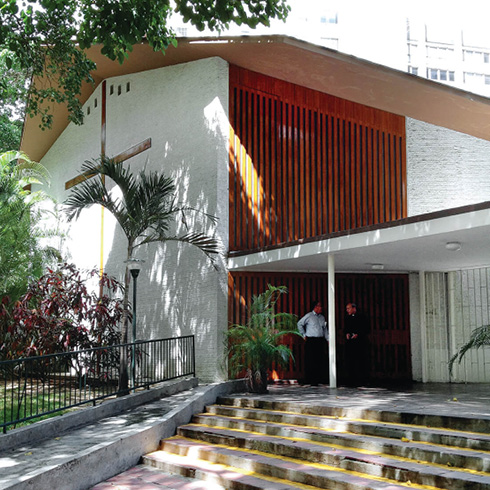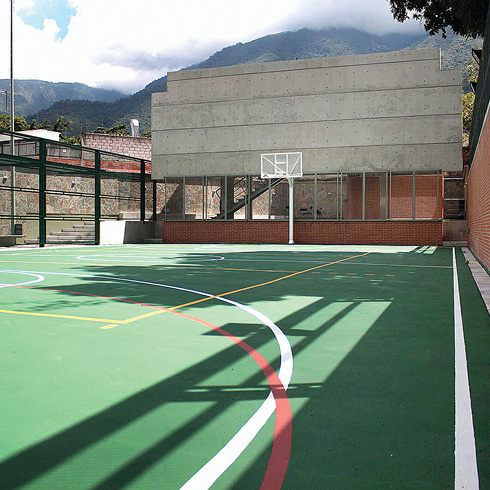DDN
The volumetric, sculptural and dynamic play of white boxes that are vertically arranged in harmony is this build-ing’s main value. Its density decreases as its height increases, creating terraces at different levels. Located on a corner and with a 6500 m2 area, its standard floor plans are diverse and consist of 3, 5 and 6 studio units ranging between 45 and 60 m2, with distribution variations and linked to a vertical circulation core. Each housing unit was planned with a hall, living room, kitchenette, bedroom, bathroom and terrace. Inside each home, the areas are separated by differences in level, which allows offsetting the boxes and alternating the volumes of the façade, a basic feature of the building’s shape. Small square windows illuminate the service areas and bring scale to the façade. This multifamily building, declared a cultural heritage in 1977, is now a Boutique Hotel, which was re-modeled by the New York firm Ashe + Leandro.



