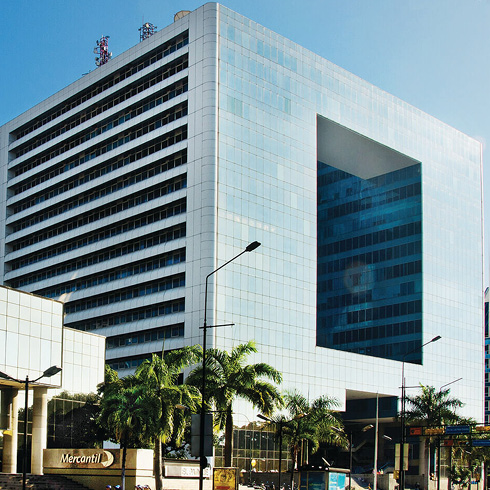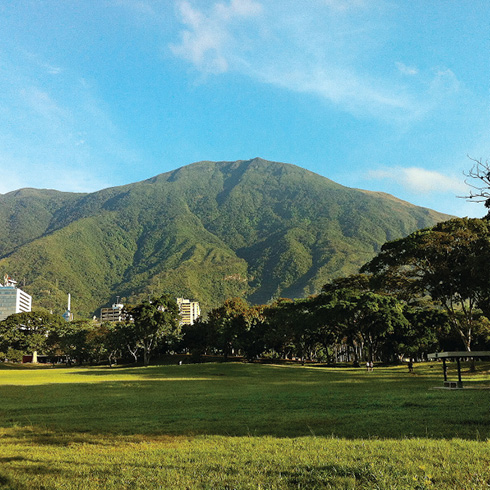JAC-1
During the construction of Parque del Este, Cipriano Domínguez, who designed the Centro Simón Bolívar towers (1954-1957), built this powerful multifamily residential building, a vertical volume with an arc-shaped floor plan, with horizontal balconies protecting the south side, facing the park. The north façade, overlooking the Ávila, has two orthogonal bodies attached to the back of the curve, allowing the apartments at the ends to be «L» shaped, with cross ventilation and views to two of the best landscapes of the city. The complex, which articulates two bodies, a low one for shops facing the avenue, with flat roofs (originally with double curvature, later demolished) and the tower that has a smooth curve, with a separation intended for resident parking in front of the east and west en-trances. Each building has two apartments per floor, three duplexes on the ground floor and a two-level apart-ment on the fifteenth floor. The almost three meters of floor to ceiling height, with structural plates without exposed beams, achieve an elegant perception of space, with some curved walls inside. The building is set back from the avenue, with a garden in back with common use areas. The south façade is almost intact, making it one of the few preserved modern paradigms.



