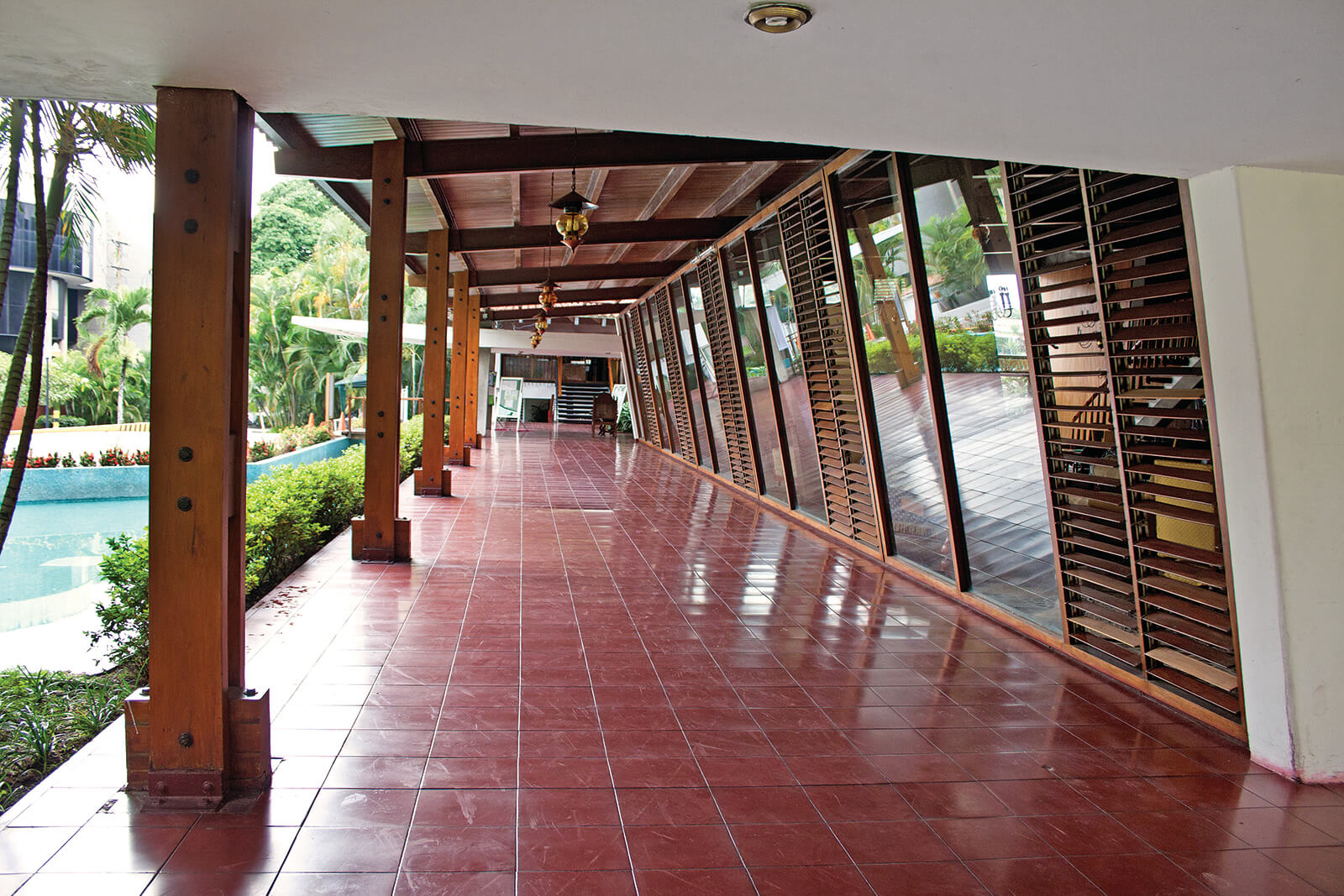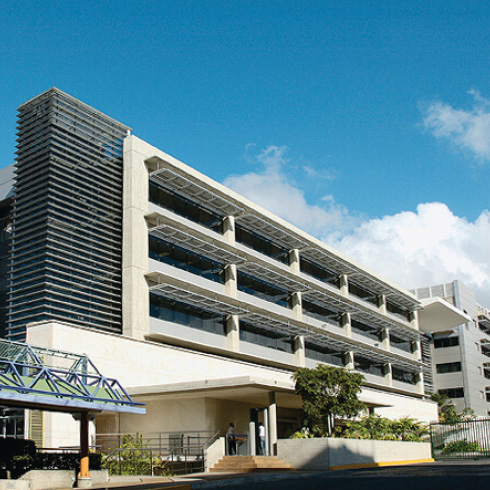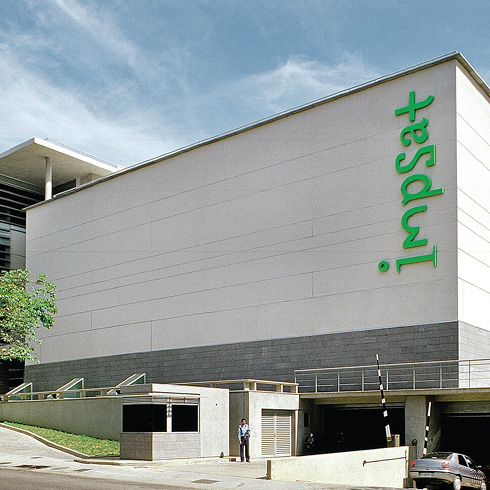YDB-1
The Country Club, founded in 1948, was made with a similar purpose to that of Club Táchira. It was conceived as a city social and recreational center on 6.3 hectares, with the advantages of the countryside, accessible to the emerg-ing middle class. Located in a former residential area, the club has been compromised by the growth of the con-gested industrial area surrounding it today. Its master plan went to the Bermúmez, Lluberes, Ramírez and Bran-do office (1955), and Carlos Brando designed the project, with a maximum use of space for recreational and sports activities and a colonial style club house. Trained in rationalism and functionalism under Villanueva’s tutelage, Brando used a structural grid and designed the club house prioritizing climate, using courtyards, corridors and eaves, noble materials, color and slanted tiled roofs. The building’s levels are organized around a long central space, of forced transit into the club’s installations. The space, pleasantly endowed by the play of roofs and the succession of courtyards that accompany it, separates and at the same time integrates the social activities located west (open to extensive gardens) from those located east (administration, services and common uses) in a three-story body adapted to the topography. The building displays a dialectic relation between tradition and modernity that undoubtedly has Villanueva as its main reference.

YDB-3

YDB-2

NE-69




