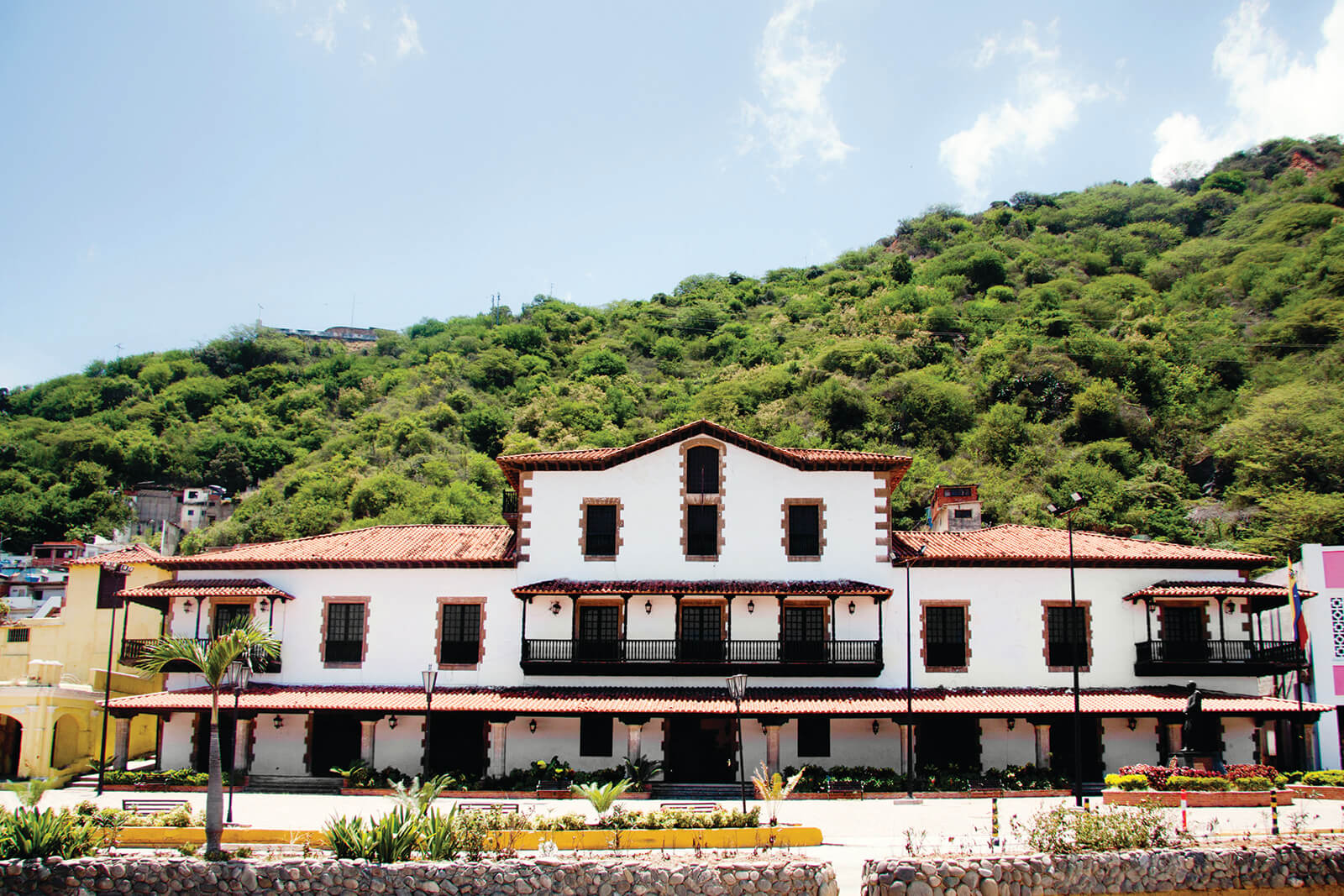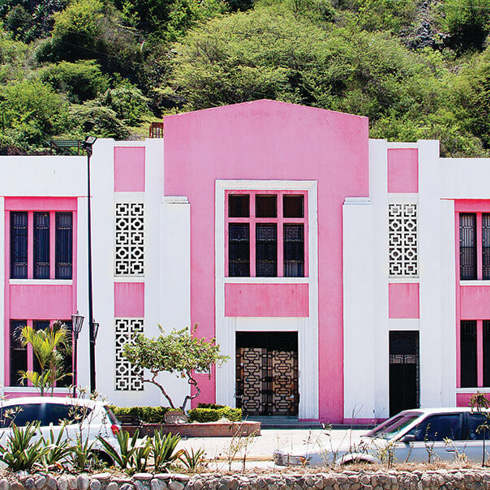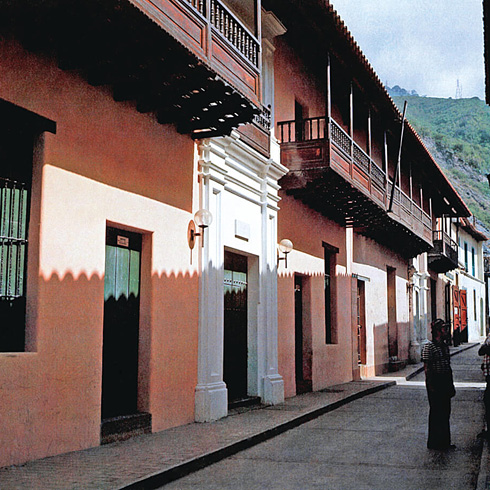YPM-3
The old headquarters of Compañía Guipuzcoana is a significant example of civil architecture built by the Spanish in La Guaira and one of the highest quality monuments of our architectural heritage. The «Real Compañía Gui-puzcoana», which operated between 1730 and 1785, and impacted the country’s economy, increased the exchange of goods between the Kingdom of Spain and the province of Venezuela, concentrating the trade monopoly. Built by the Basques of Compañía Guipuzcoana a few years after the royal company was established in 1728, the three-story house of the «Compañía de Comercio de Caracas» is organized around a triple-height courtyard surrounded by a corridor with eight supports, which is accessed through an entry hall. The ground floor had six large longitudinal spaces used as warehouses, with access from the street; the second floor housed hall rooms, bedrooms and servi-ces; and the smaller third story had rooms and passageways. The main façade is symmetrical and has three dis-tinctive balconies, a central one in the area of the great hall, and two lateral ones: one from the dais (northwest corner) and the other from the room (northeast corner). An outdoor corridor was added to the house on the ground floor. The building influenced the physiognomy of colonial architecture of the time and the urban structu-re of La Guaira. The mansion lodged personages such as Pisarro, Páez or the Libertador. It was restored in 1973 and is currently the Vargas State Governor’s Office.
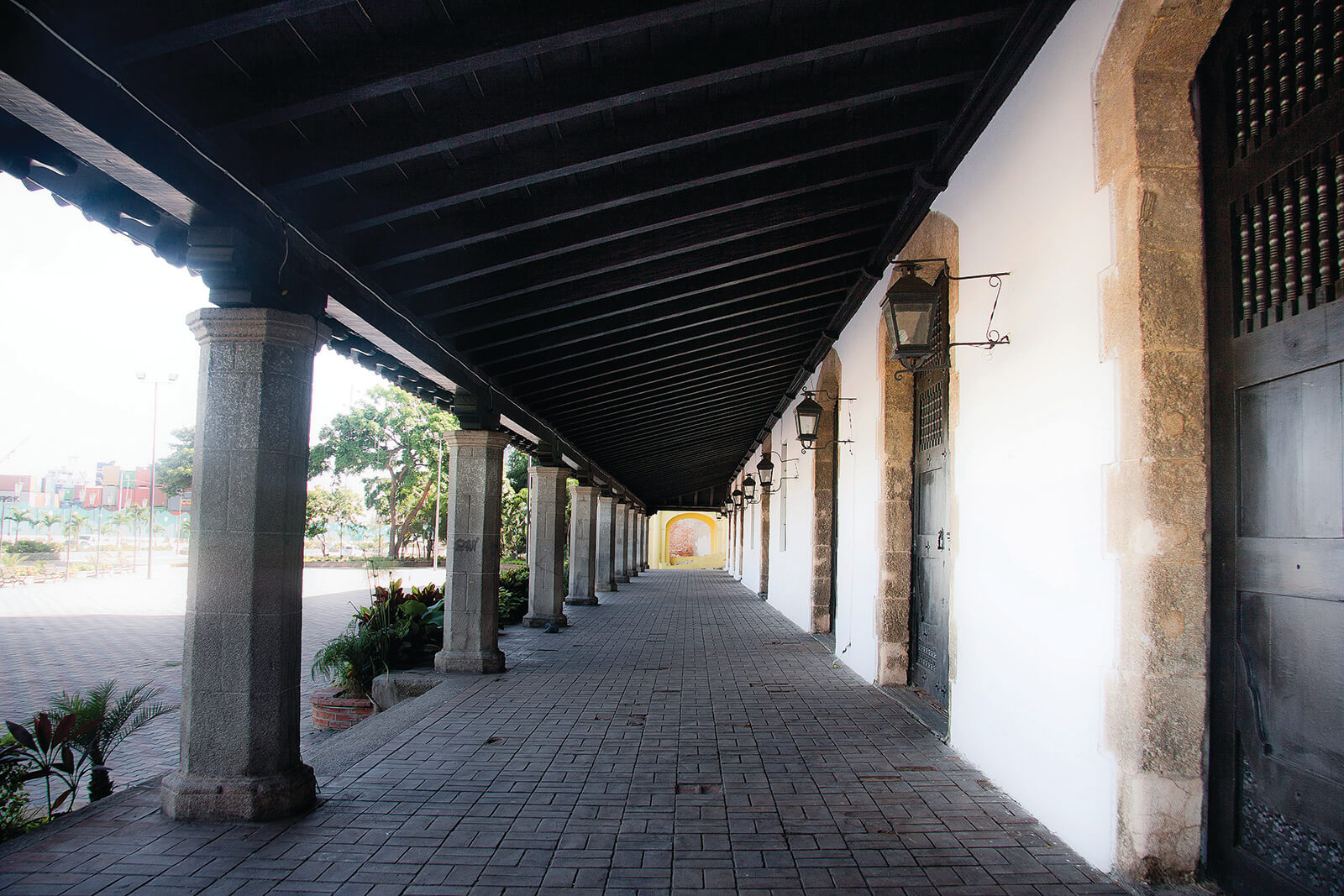
YPM-2
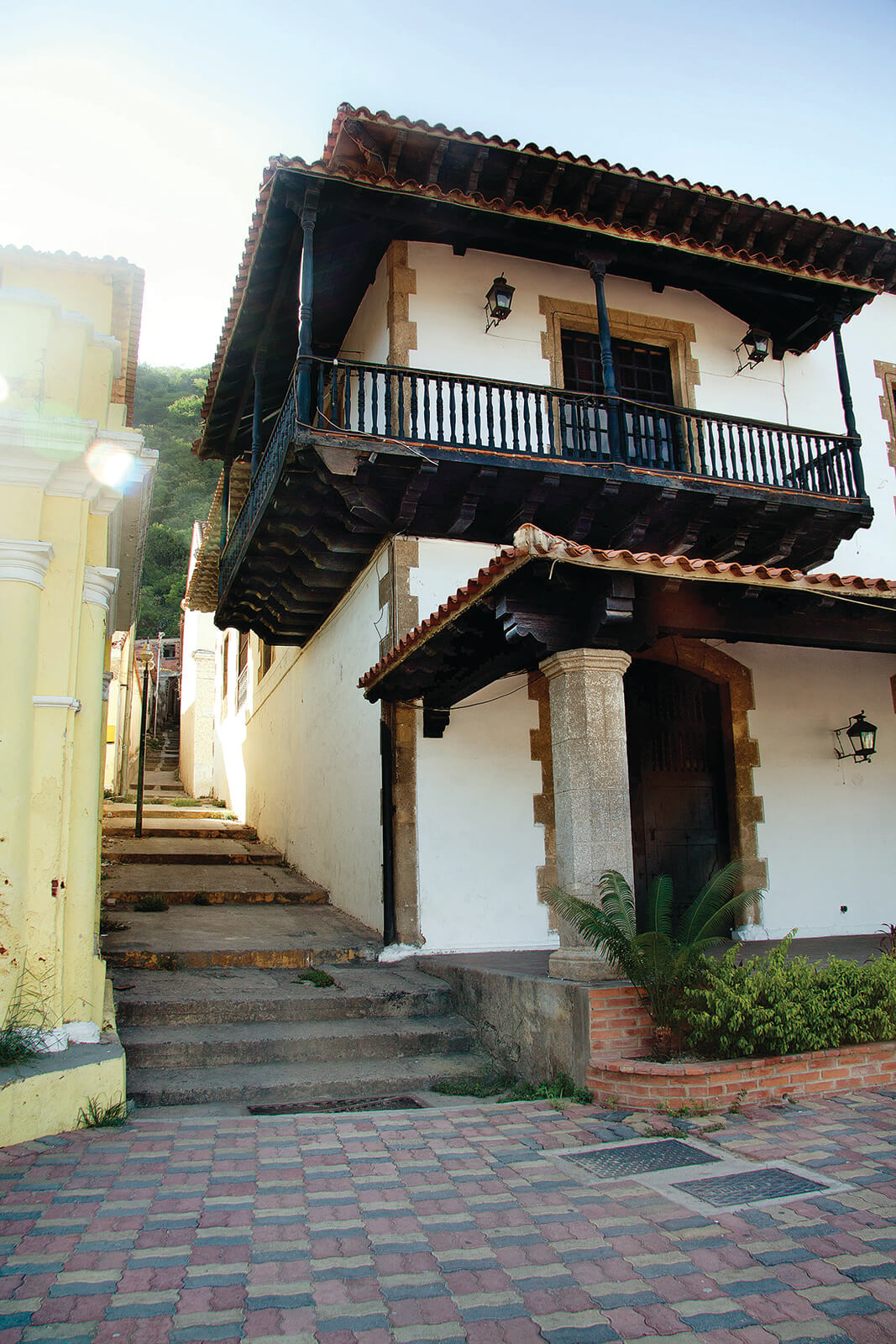
YPM-1
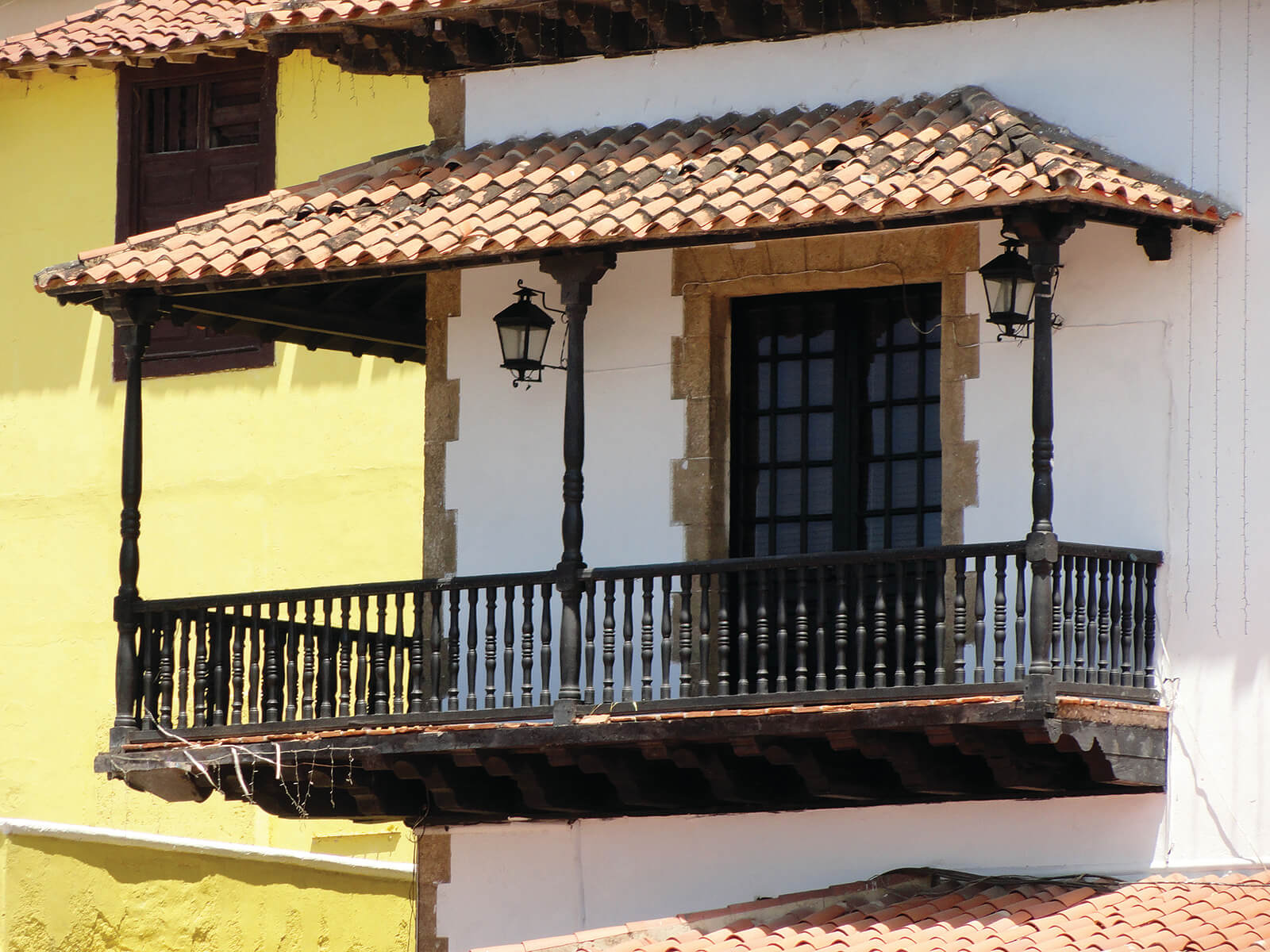
IGV
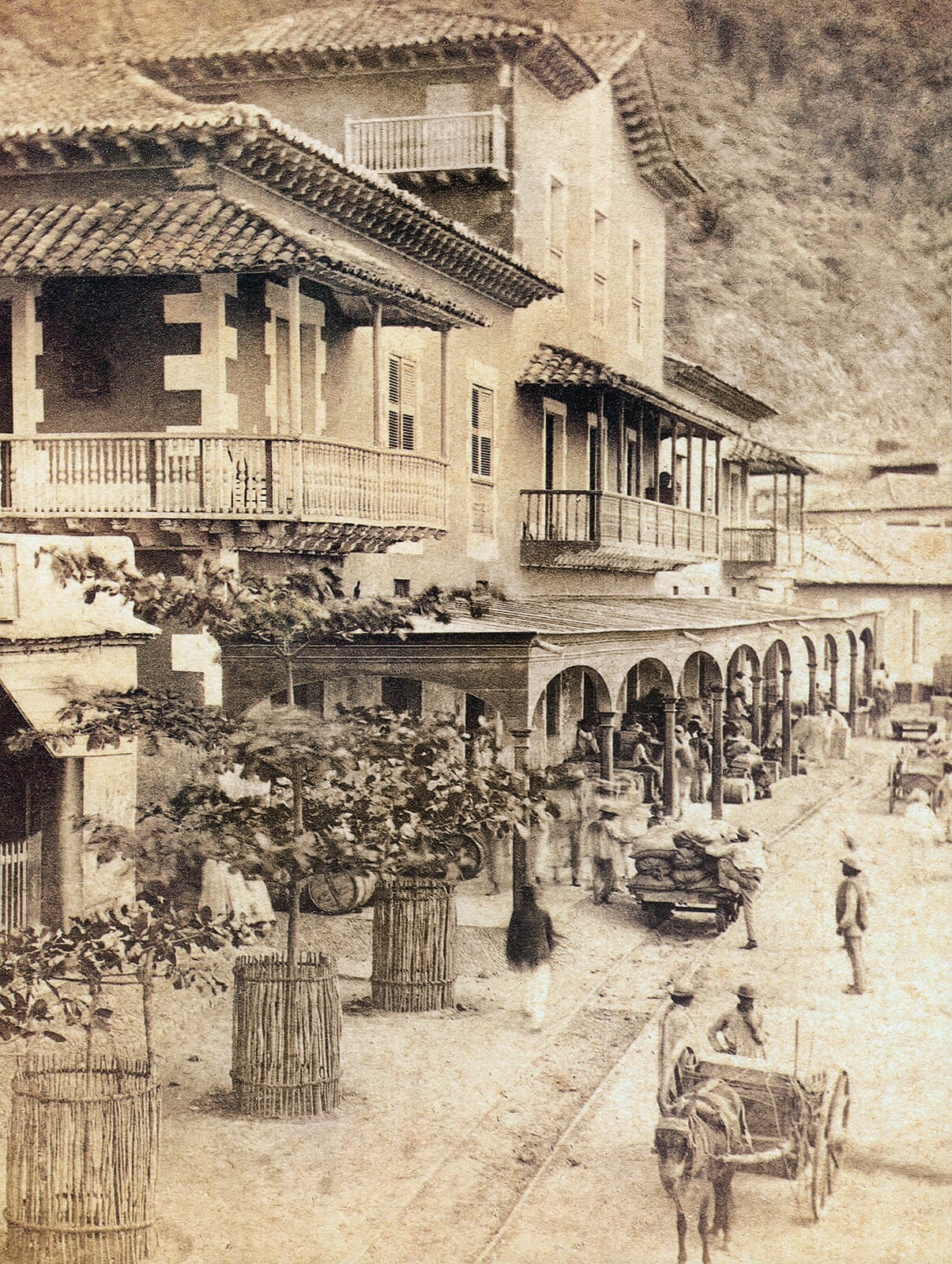
FM-24
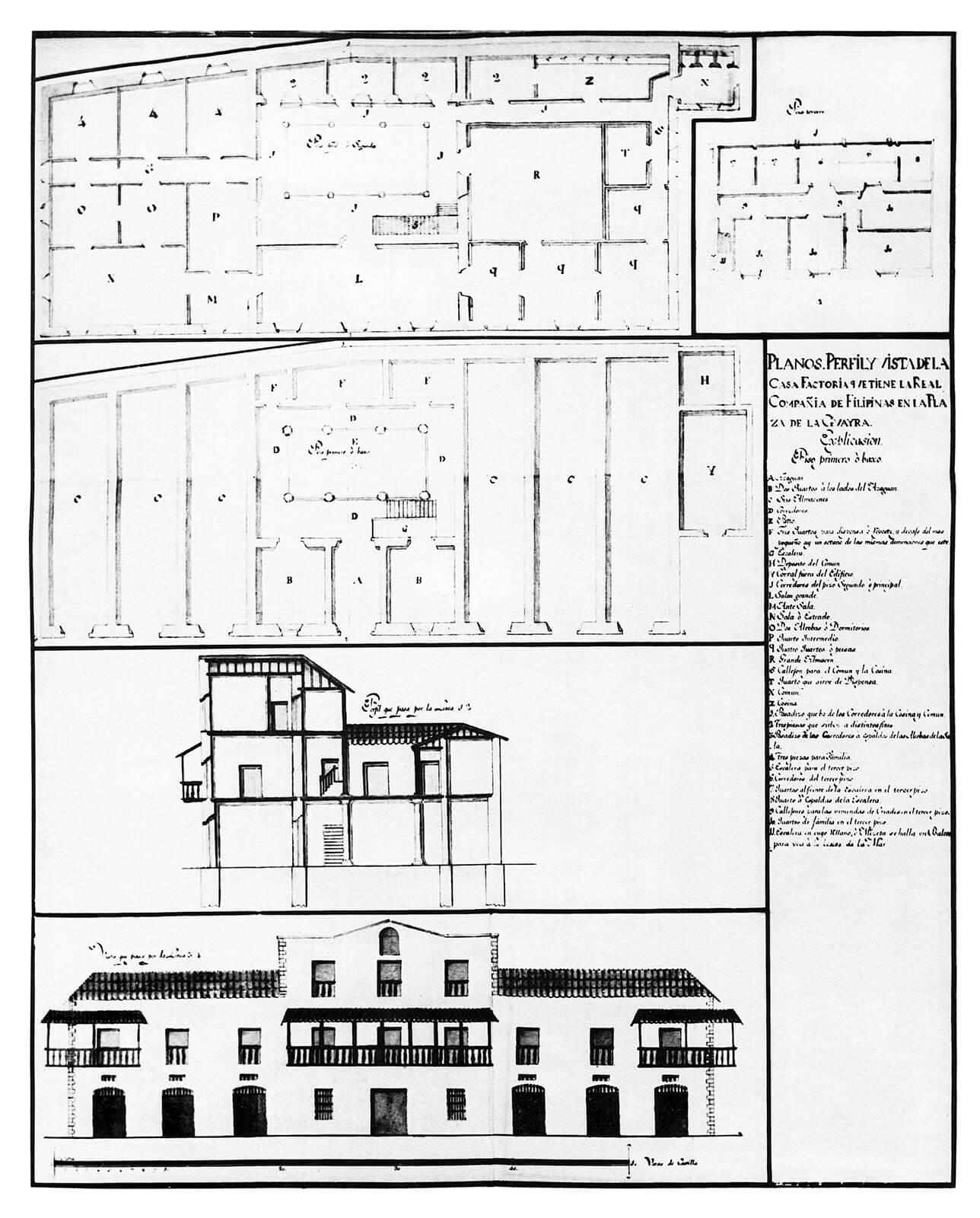
FM-23


