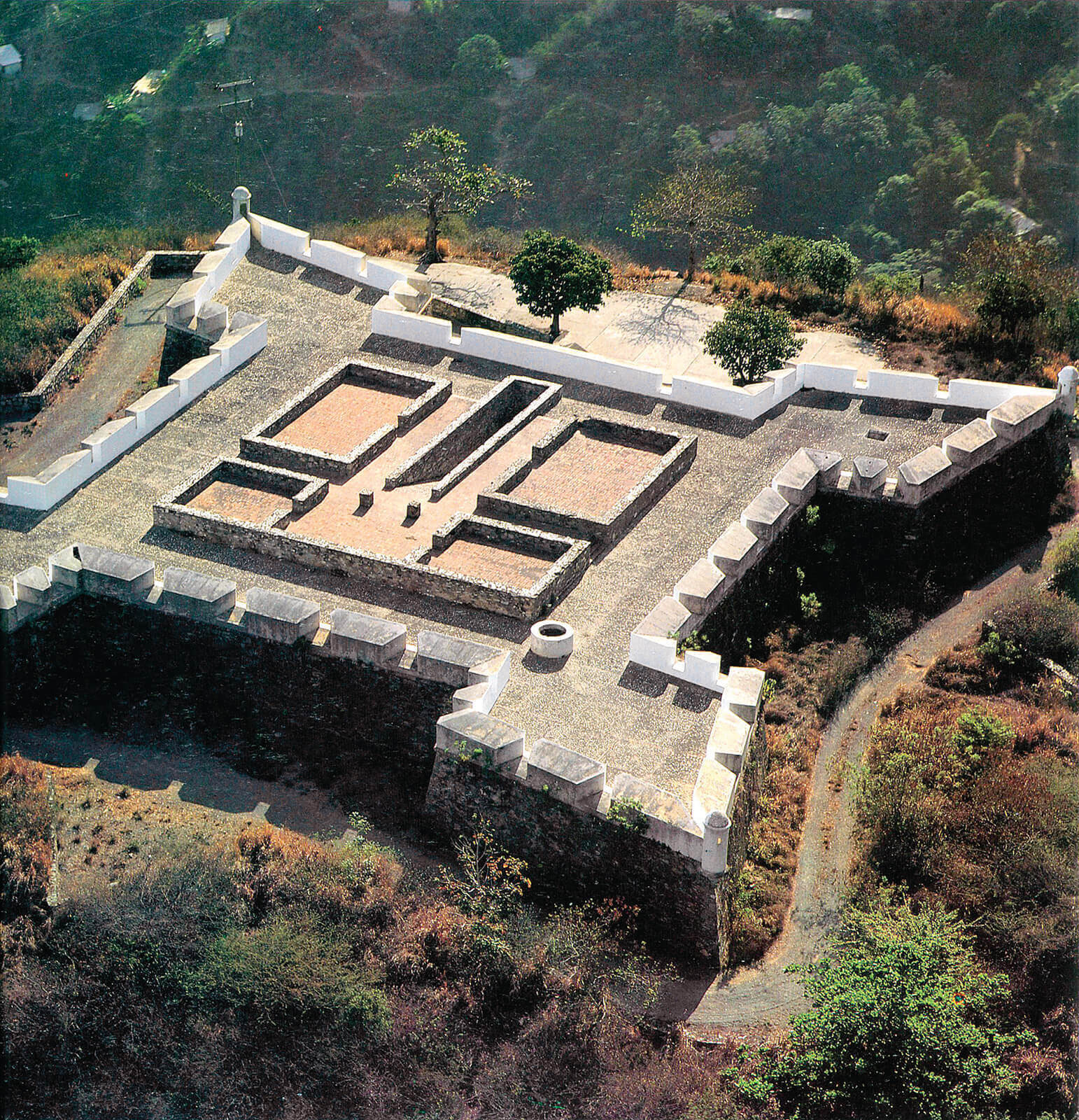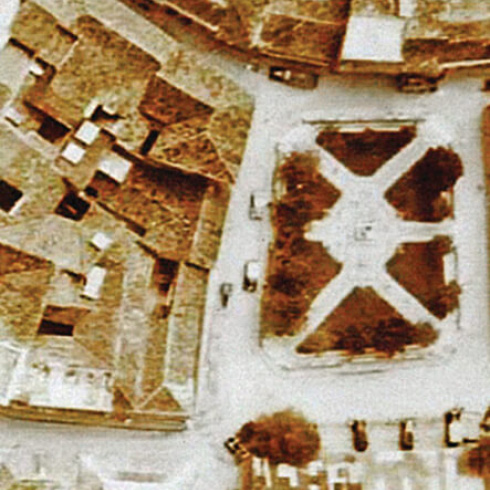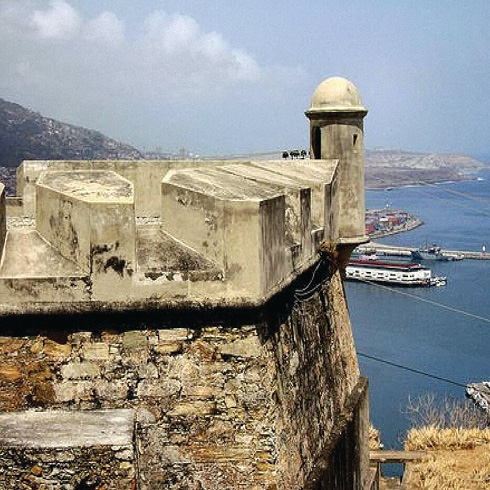FM-29
In the late eighteenth century, military engineer Fermín de Rueda’s blueprints offered a general view of the fortification and defense system of the port of La Guaira, locating the main military buildings. There he identified the system’s largest construction, San Carlos fort, one of the most important made by Spanish military engineer Miguel Roncali (1729-1784), as part of the general defense plan, and the best preserved and best architecture in the port’s defensive system. Roncali placed the fortification on top of La Tunas hill, at the highest possible level within the La Guaira defense zone. There he designed
a star-shaped fort, with a square layout with four bastions at the corners, and a neoclassic doorway with a triangu-lar pediment at the entrance. The watchtower has merlons, vertical and rectangular protrusions at regular inter-vals that crown the fort’s perimeter walls, between which the cannons are located. Its original access was through a drawbridge over a moat, where a ramp led to the esplanade. Roncali’s blueprint shows three houses on the platform: one to house the garrison and the others to store ammunition and gunpowder. The slanted stone walls were built with hewn stone and mortar. These are separated by a white strand from the merlons. It was restored in 1975 by Graziano Gasparini and declared a national historic monument in 1976.
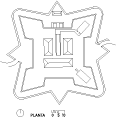
planta
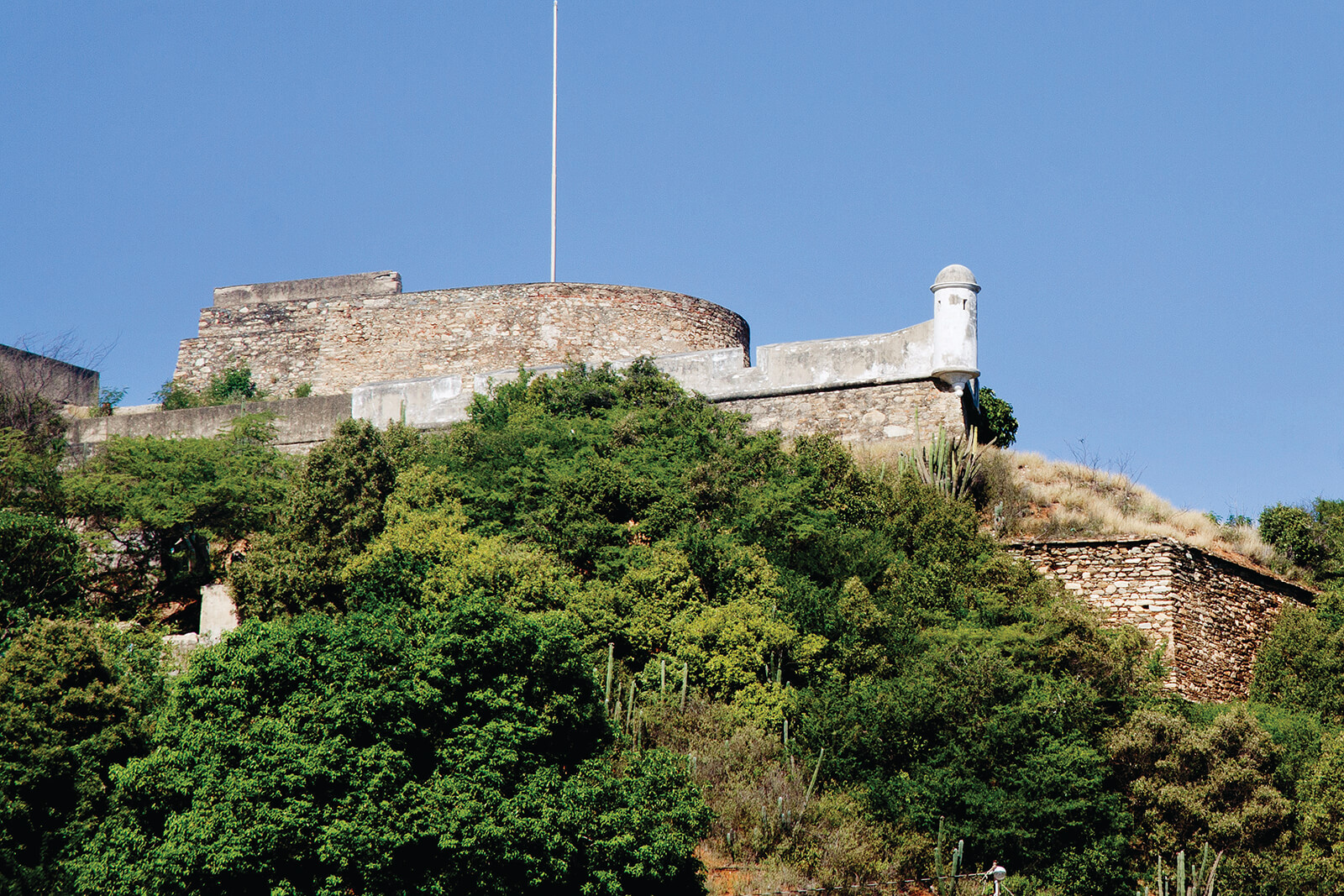
YPM
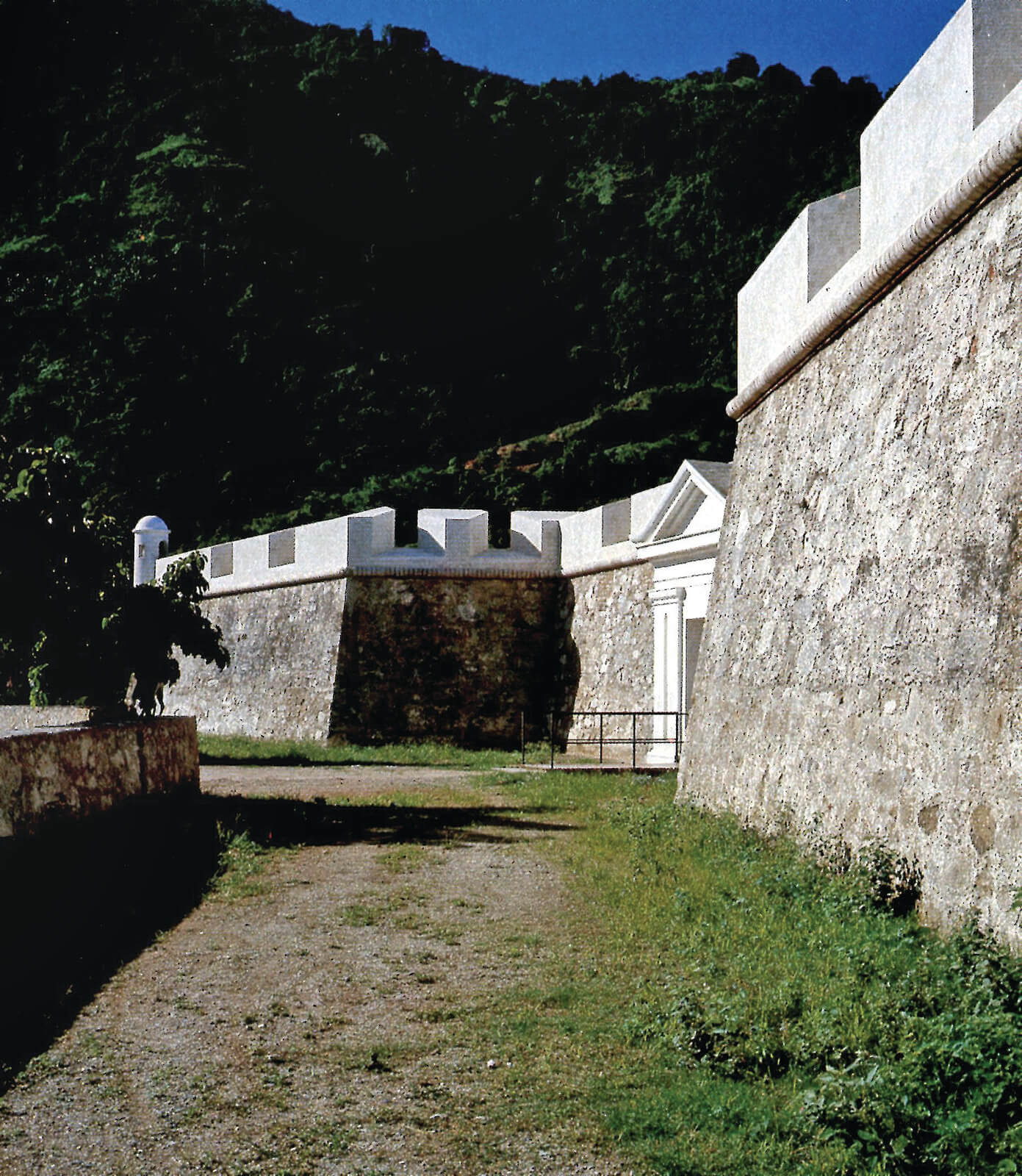
FM-30


