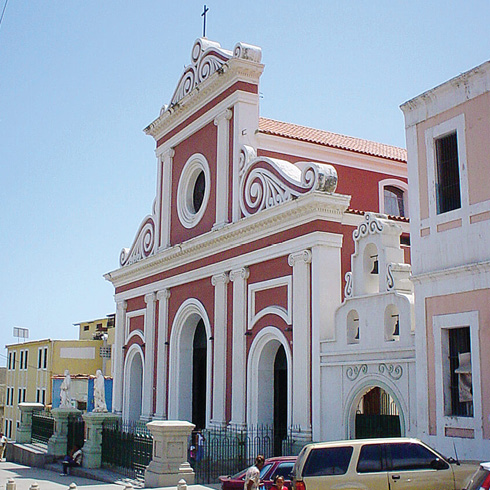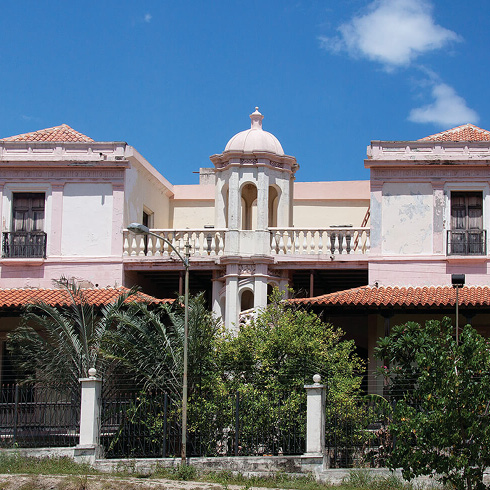IGV-1
This project, built during the expansion of power service in the 50s, is a laboratory for testing elements and forms, such as open floor plans, clear reading of the vertical circulation core, artistic handling of different coverings and sun protec-tion. The complex, intended to serve the area between Oricao and Los Caracas, is facing the sea, and consists of four volumes arranged around a central green courtyard. The seven-story rectangular main body is raised from the street level using piles, creating an open ground floor. The north and south façades have sun protection elements, while the east and west façades are protected by a separate skin of openwork blocks, allowing a natural climatizing process. The building is connected to two lateral bodies, one of which, located to the west, has a roof slab consisting of folded elements and openwork walls. The second lateral body, located to the east, intended for offices and workshops, is formed by a reinforced concrete structure, steel and industrial aluminum roof and openwork wall enclosures.



